SERVICES
Our work is diverse and integrated, with an overall interdisciplinary approach that encompasses a wide variety of services.
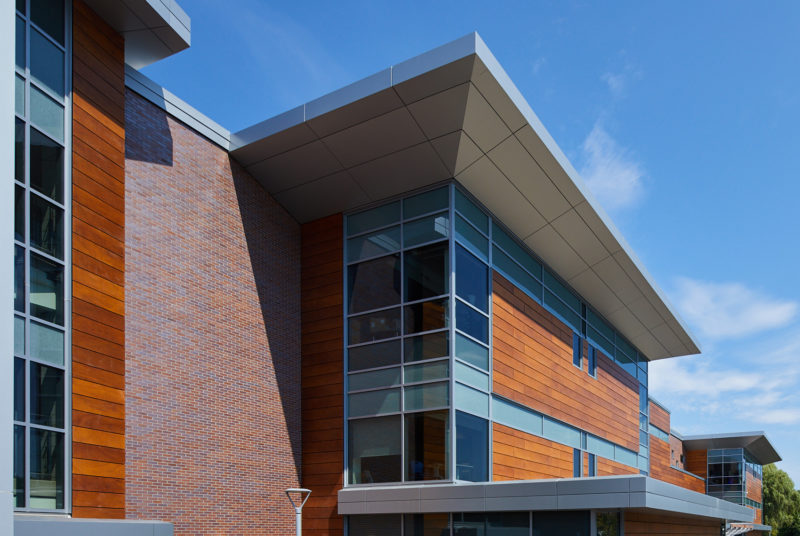
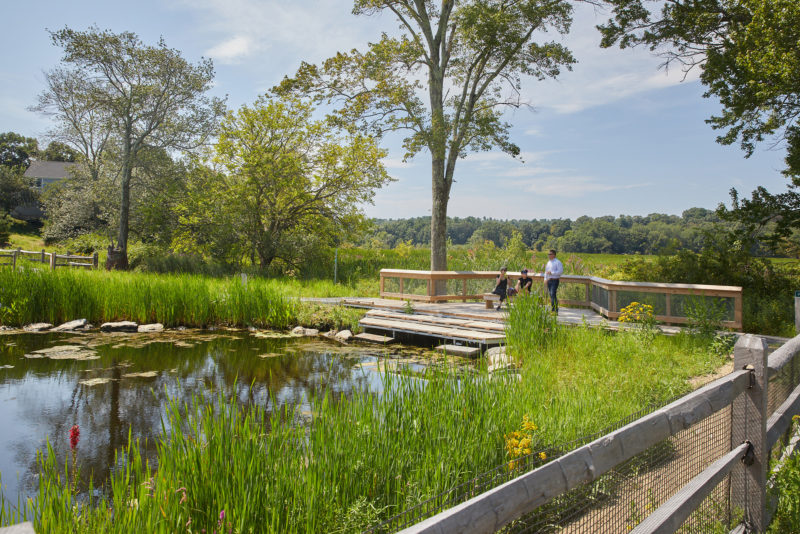
Integrated Design
At D+W, we deliver projects through a critical practice and the consideration of how the built environment influences our world.
We are committed to integrating sustainable solutions into our projects. We know that it is our responsibility to assist our clients, regardless of the project’s scope, in identifying and examining possible sustainable features and incorporating viable options into the project.
Owner’s Project Management
Our OPM group specializes in leading, managing, planning, and support of building projects. Our experienced team consists of professional Construction Managers, Project Managers, Architects, Planners, and Site Representatives carefully selected for each phase of a project. This blend of experience assures the ideal talent and tireless service for our clients.
We have a reputation for innovative and effective project delivery. Thorough collaboration, communication, and management systems are fundamental to a proven project delivery approach.
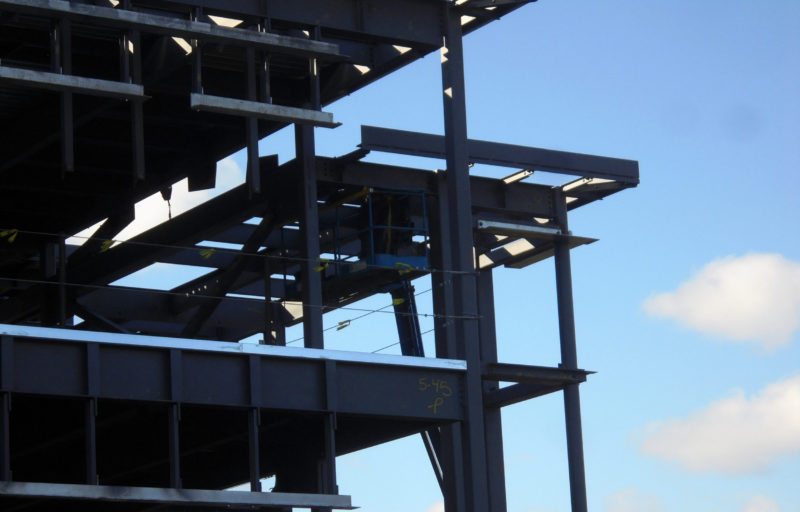
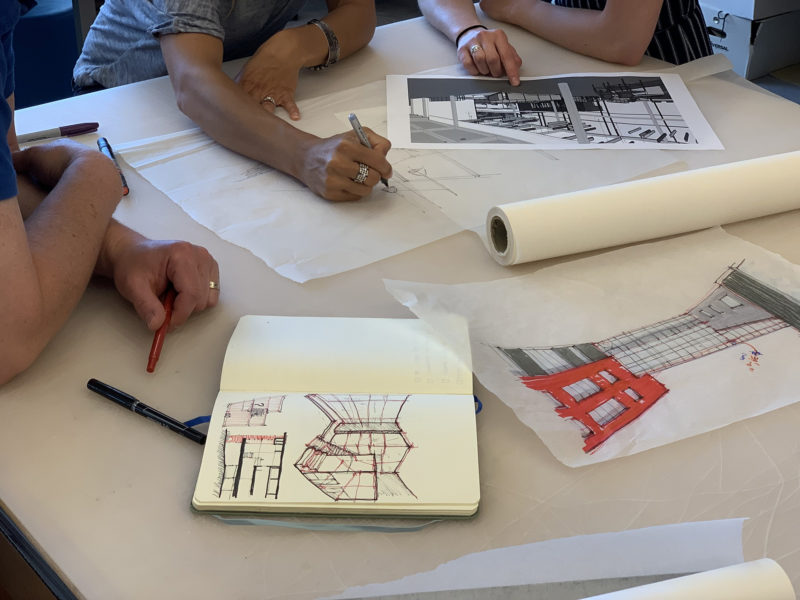
Interior Design
We are dedicated to the creation of dynamic, high-impact environments that enhance the way people live, learn, work, and play.
Our in-house interior design staff is integral to our design process. They meet regularly with end users to listen and learn about specific needs for a space.
Through a series of user group meetings, our interiors team works with clients to discuss and develop ideas around adjacencies, materials, furniture, fixtures, and equipment. We believe design should be inspired by clients and their specific needs, making each job unique and individualized. Our design offerings are one-of-a-kind, aesthetically pleasing, and functional.
Master Planning
We pride ourselves on our ability to listen, analyze, communicate, and collaborate. These are crucial virtues for supporting any community, organization, or district looking to develop a master plan.
Master plans are comprehensive, living, long-term planning documents that ask groups to reconsider the framework of their current practices and infrastructure in order to shift from a reactive approach to a well-planned, thoughtfully considered proactive one. Our master planning documentation stems from a holistic approach that includes assessments of the facility, building user and stakeholder engagement, visioning, preliminary budgeting, functional space use and capacity analysis and program development.
Many of the feasibility studies we have conducted have been further programmed and designed to become full scale construction projects, with our master plans serving as clear road maps for the future in an orderly and thoughtful way.
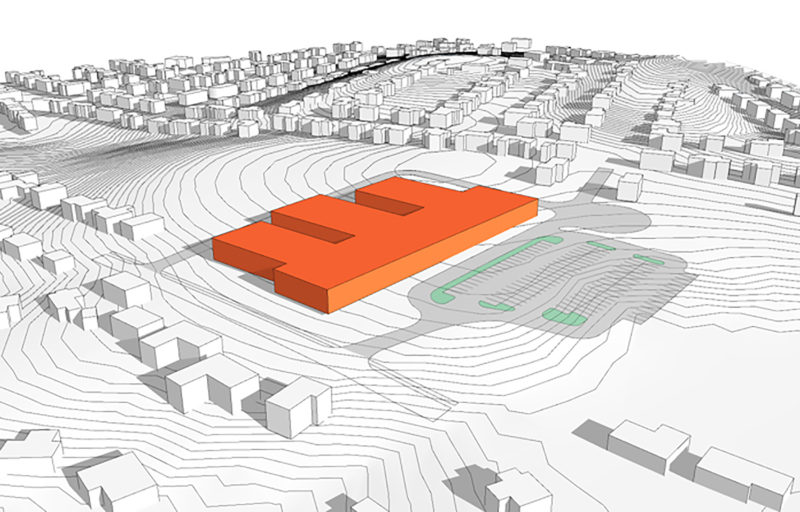
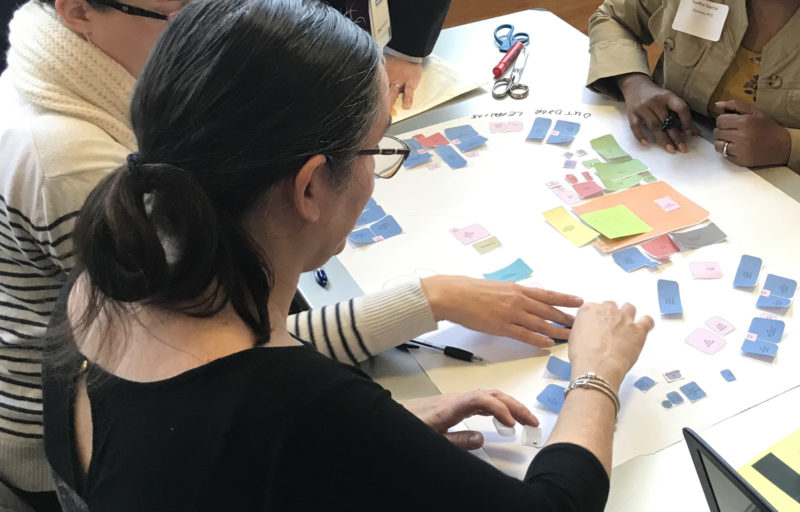
Programming
Through a series of end-user interviews and interactive charrettes we investigate a wide range of crucial information – current behaviors and conditions, best practices, visions and goals for what can be, important spatial relationships, user needs, cultures and traditions, and sustainability goals. We then coalesce all of these into the development of a proposed program to form the foundation for proposed designs. Appropriating adequate time and effort early in the process to have this thoughtful and methodical approach to the initial design phase is paramount to a successful design.
