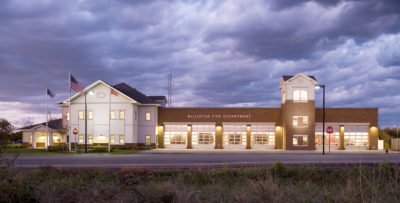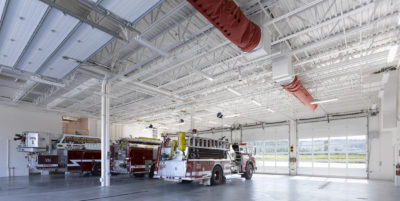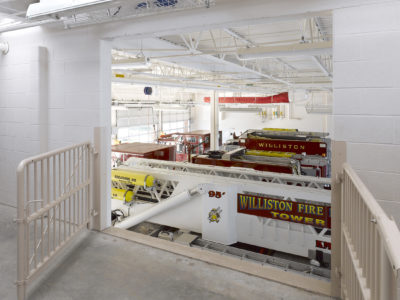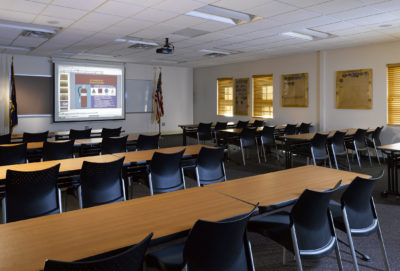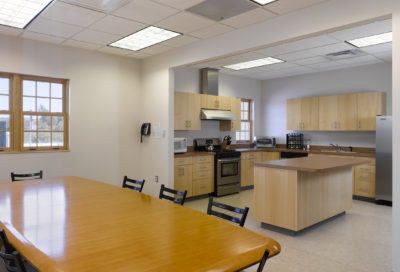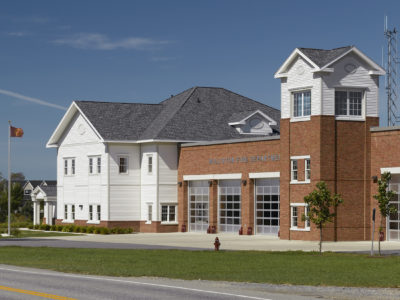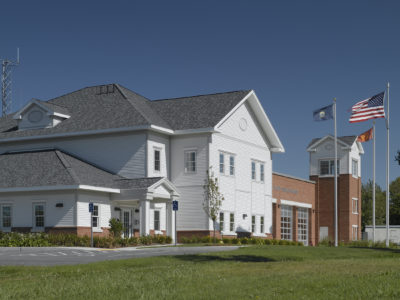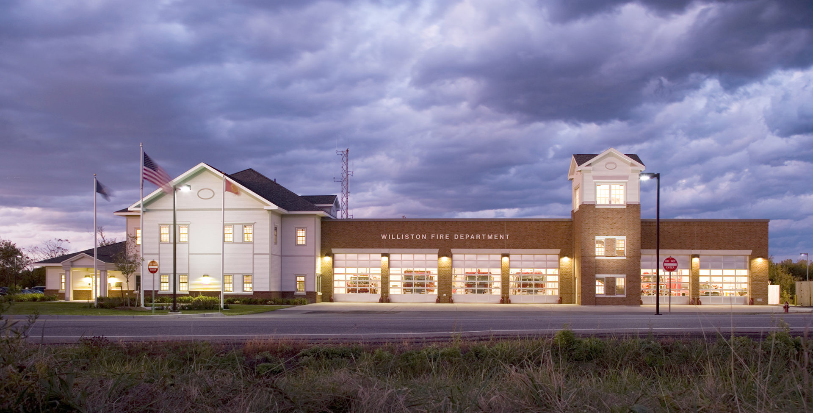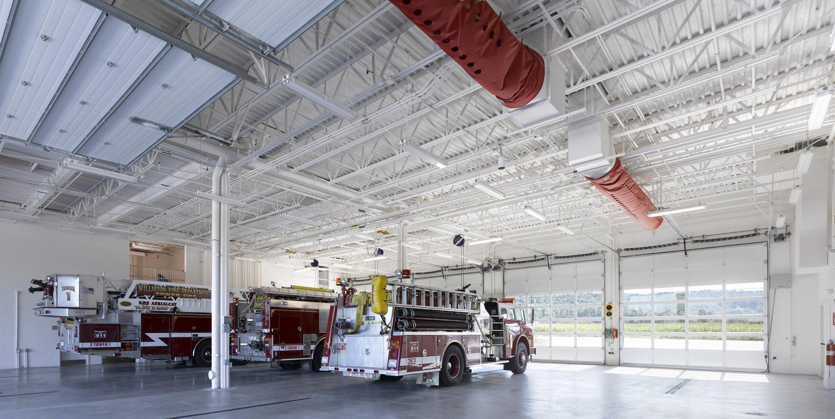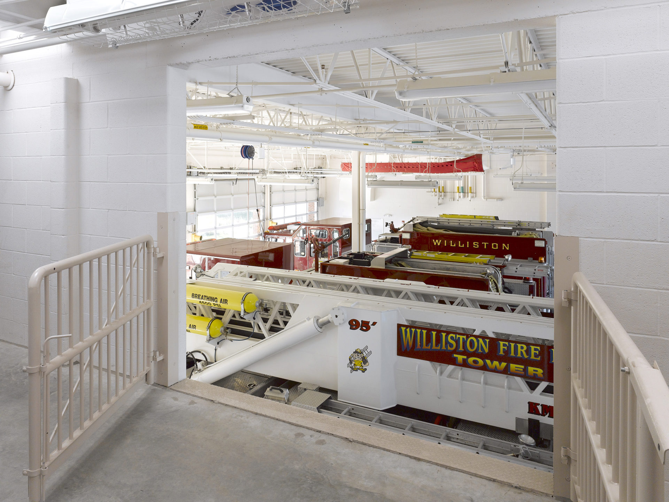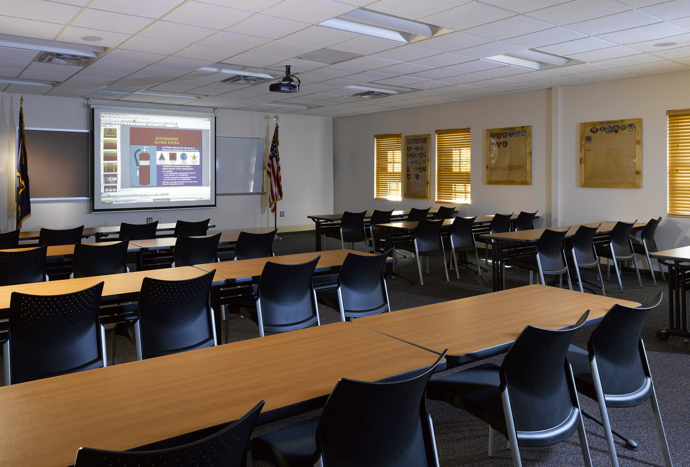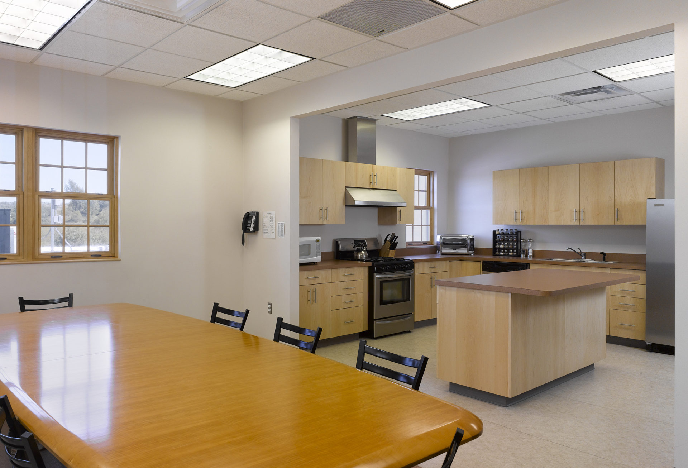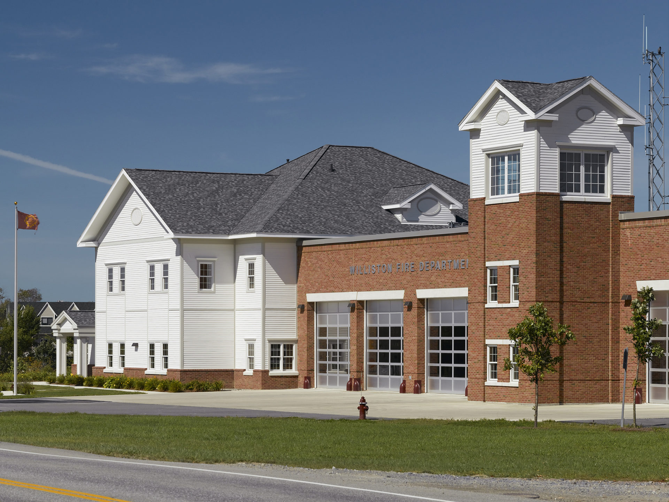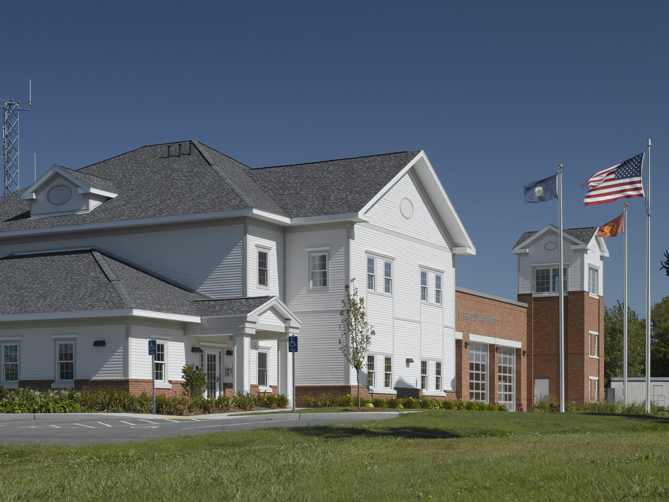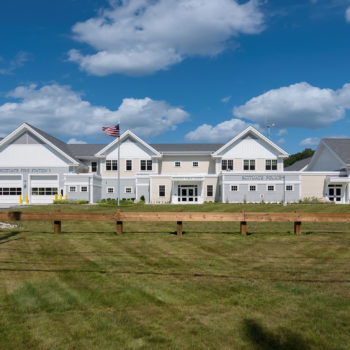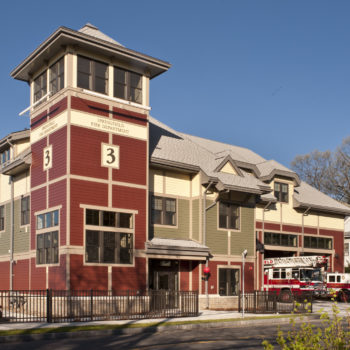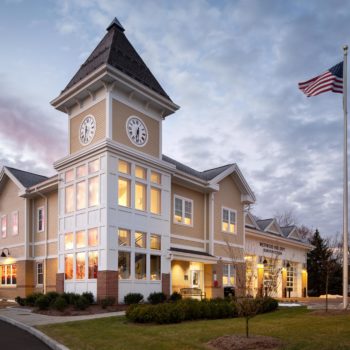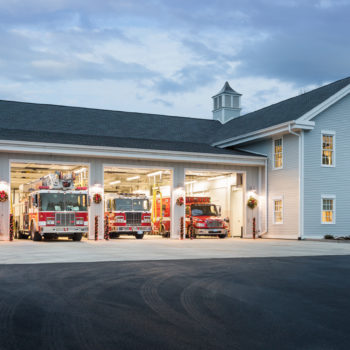Historic Transformation
Williston Fire Station
Williston, VT
Program Needs Achieved
The existing Williston Fire operations lacked sufficient space to meet the changing needs of firefighters. The building features four double-deep bays, two single-apparatus bays, and a 500 square foot turnout gear room. Additional support areas include a decontamination area, separate space for hose storage and drying, a dayroom, bunkrooms, fitness room, kitchen, and dining area.
Training Space
Flexible meeting space consists of a 1,050 square foot training classroom with movable tables and chairs for lecture work or open floor training. Two hose towers create space for on-site training. Williston and surrounding fire departments can make use of the on-site training facilities.
Budget Conscious
According to the Williston Fire Chief, D+W “created one of the premier fire stations in New England, while being cognizant of the limitations of a municipal budget.” The design team worked with Efficiency Vermont and Vermont Gas to develop energy efficient, cost saving measures.
Award Winning
Williston Fire Station received FIERO’s (Fire Industry Equipment Research Organization) Recognition Award in 2008 and was honored with the Fire Chief Station Style Bronze Award in 2009.

