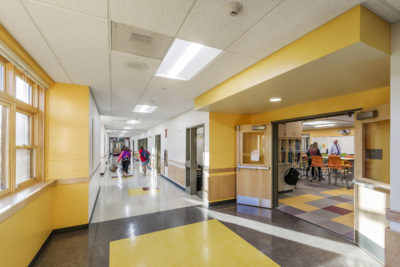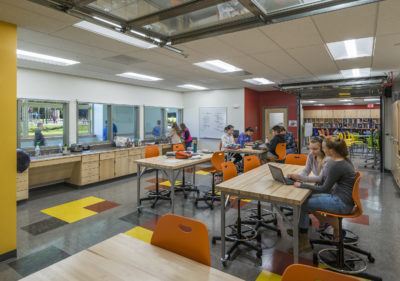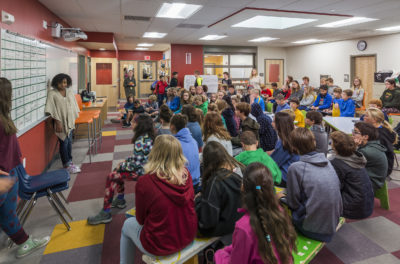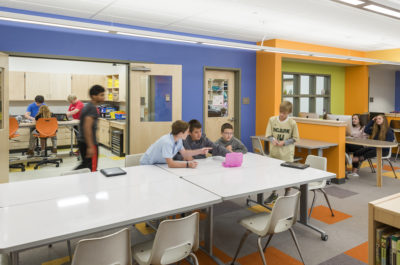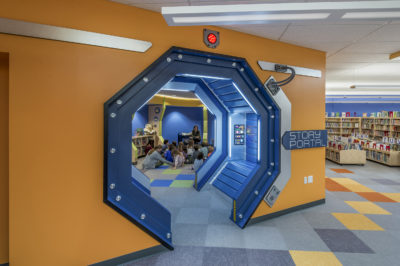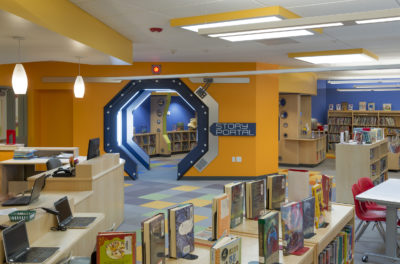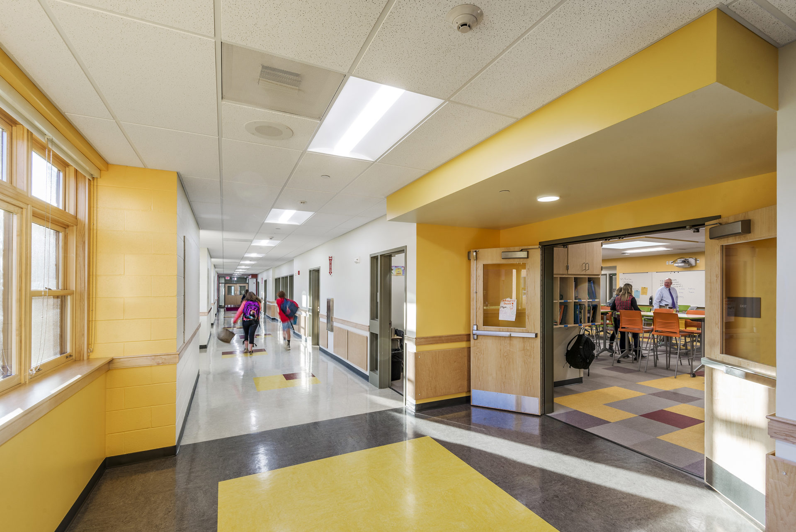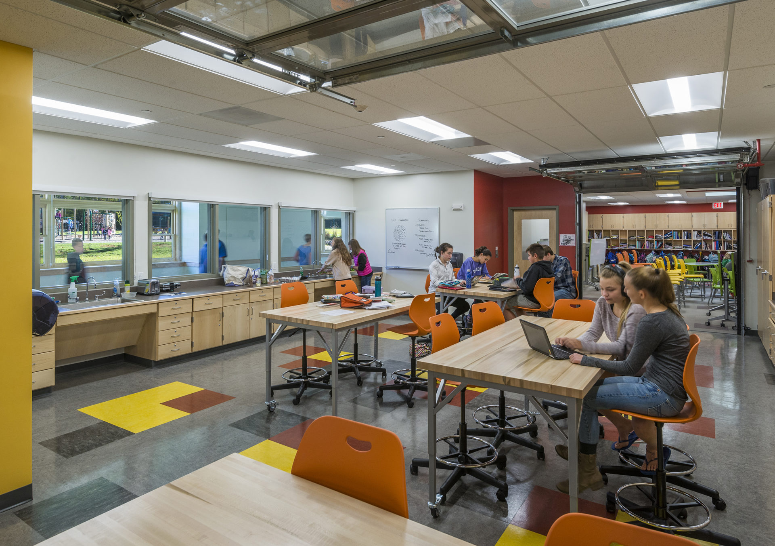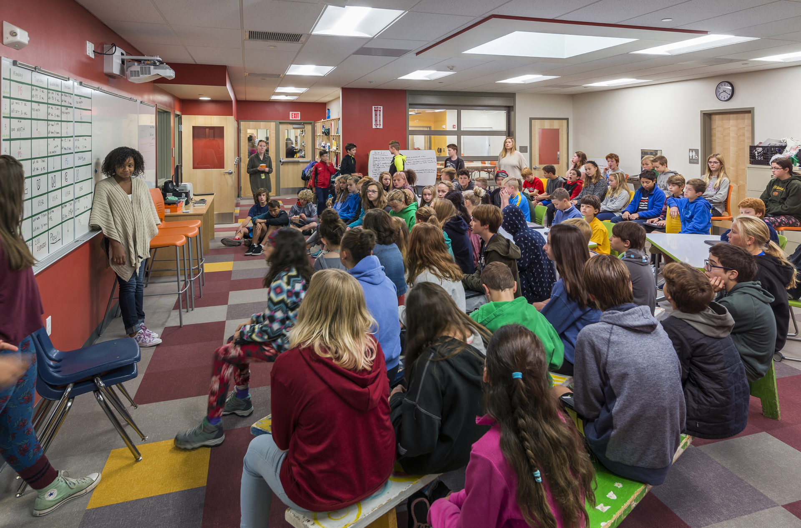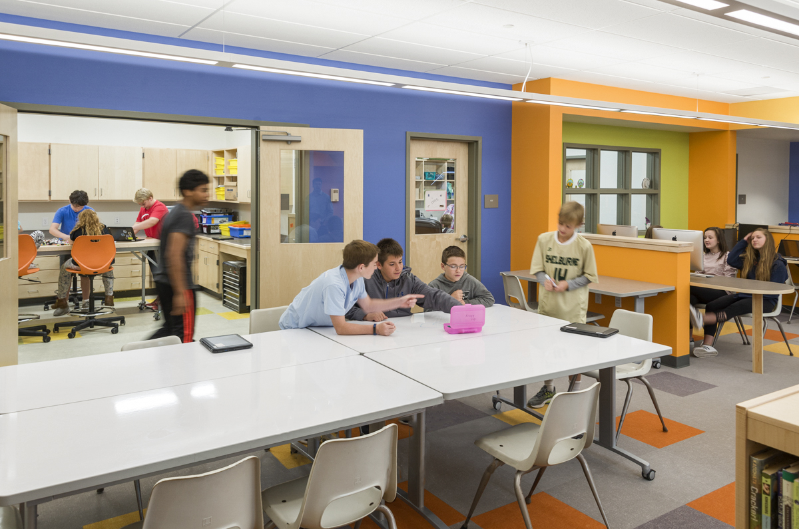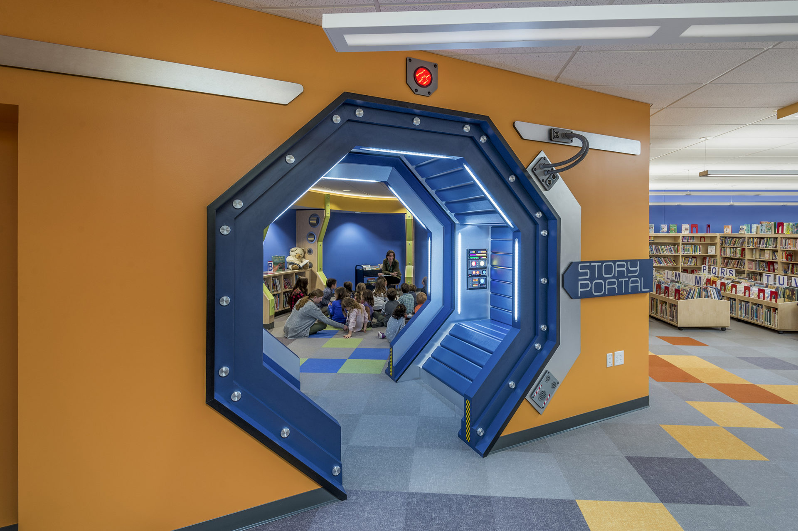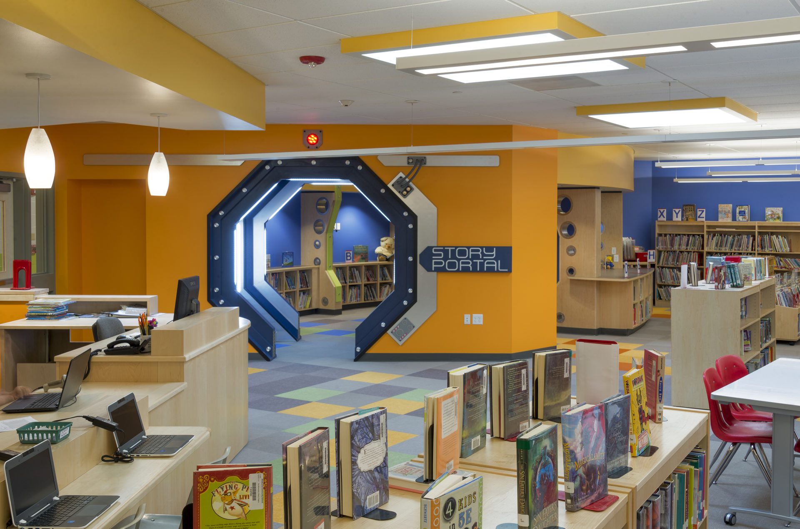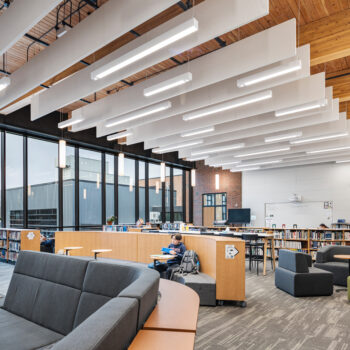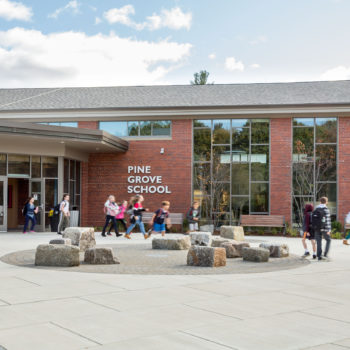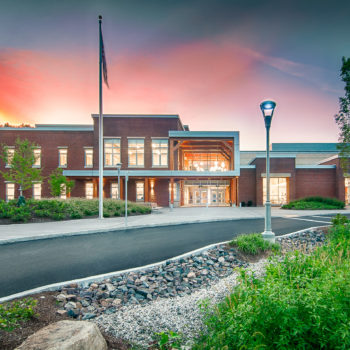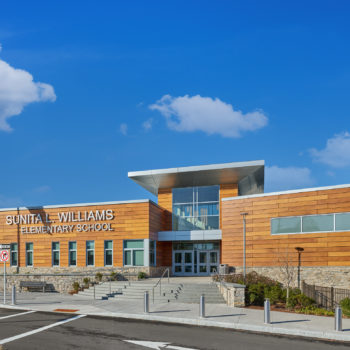Discovering Potential from Within
Shelburne Community School
Shelburne, VT
Adjacencies To Support A “House” Teaming Model
Carved out of the existing traditional school space, each “house” was designed to include a shared learning common, classrooms, embedded special education, and a maker space with roll-up overhead doors, which allows two or three project spaces to be used contiguously. Passive supervision of students working throughout the house is achieved through strategic use of glazing into each instructional space. Each team also has the flexibility to accommodate a bubble in enrollment by moving the doorway between team suites to capture an additional classroom into one side or the other. Ultimately, this design and teaming approach brings the community aspect to Shelburne Community School.
More Than A Library
The Exploration Center creates a new vision for what libraries are intended to be today, designed with flexibility so that it can accommodate a variety of uses, from local artists and “makers” to community meetings, presentations, literacy-based activities, and other events. Within the center, spaces vary in size and makeup to support all types of instructional styles, learning preferences, and group sizes. A “Story Portal” pulls students into a world of wonder, where they can focus their attention on the presenter during read-alouds. The exploration center is located in a prominent central location in the school and acts as the hub for activity and learning.
Improving Sustainability Features
These improvements to educational spaces were all completed within the existing building with no new construction; and project phasing was implemented without the use of portable classrooms. Improvements were made to thermal envelope and infrastructure that integrated significant sustainable design features into the building, including: R-40 continuous roofing insulation over the entire building; high-performance windows replacing single-pane steel windows; replacement of 50-year old ventilation systems with high-efficiency roof-top-units with energy recovery wheel, modulating heat pumps, condenser fan and fan-powered mixing boxes with DDC controls; LED lighting and centralized lighting controls; low-flow plumbing fixtures; and on-site sorting of recyclable construction materials.

