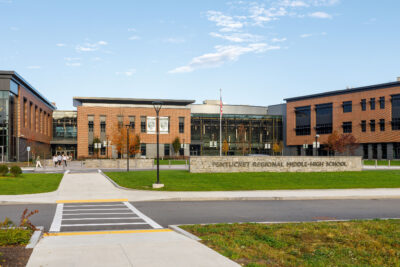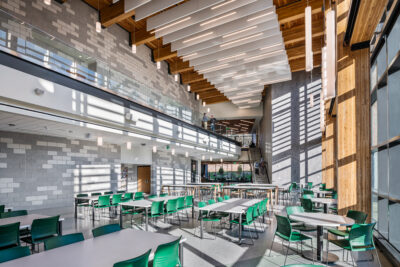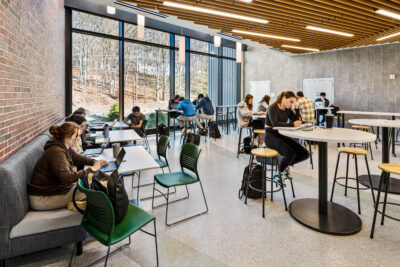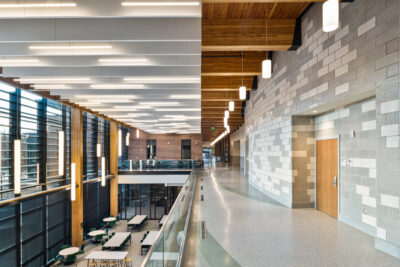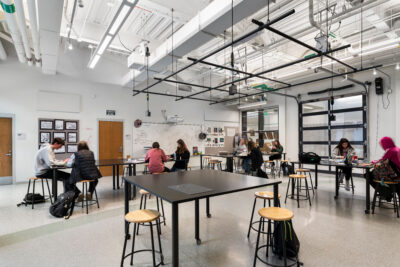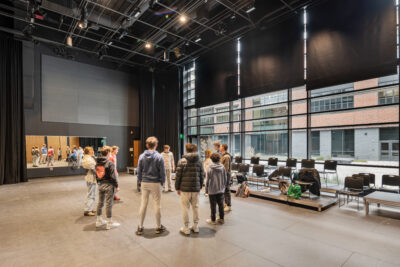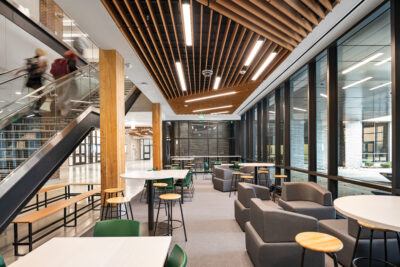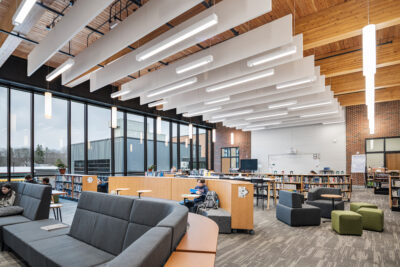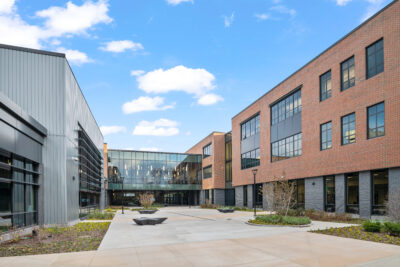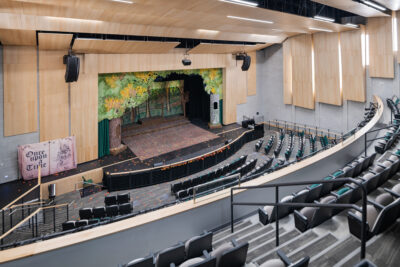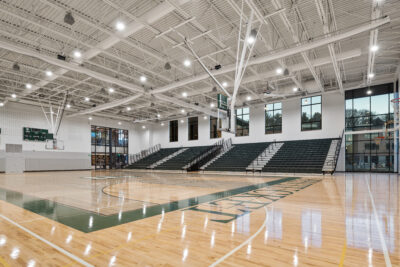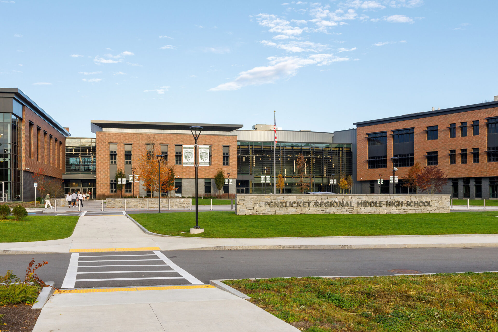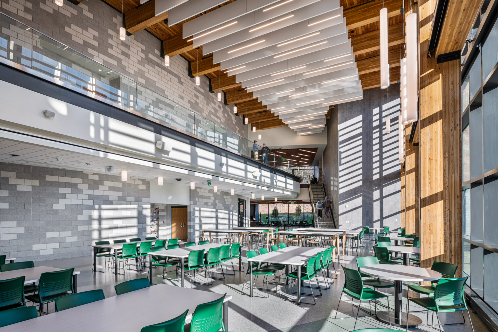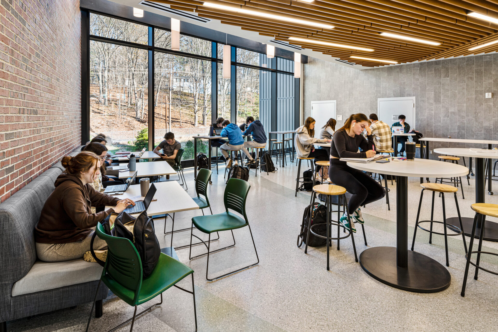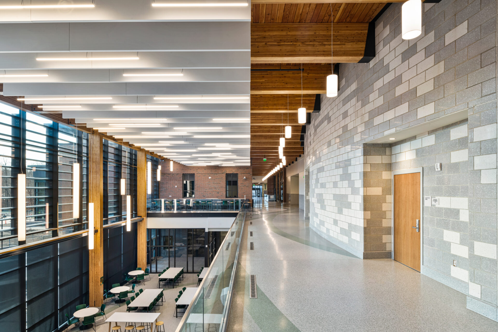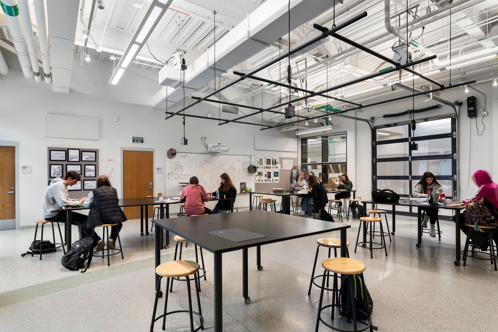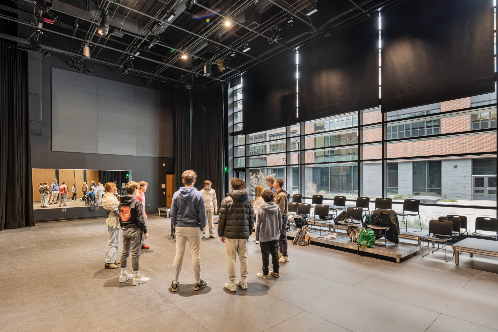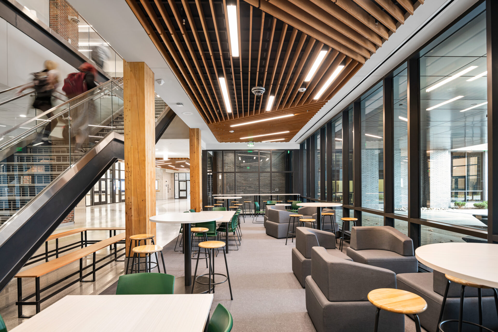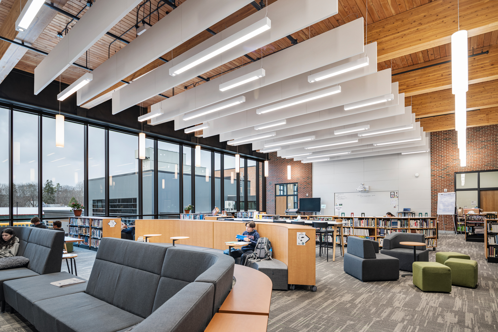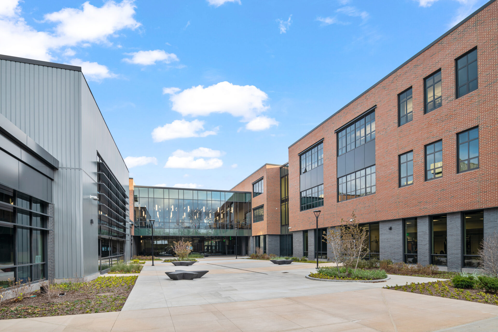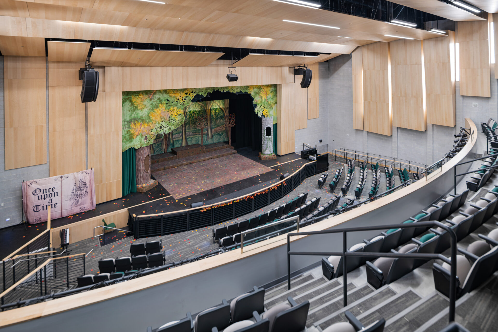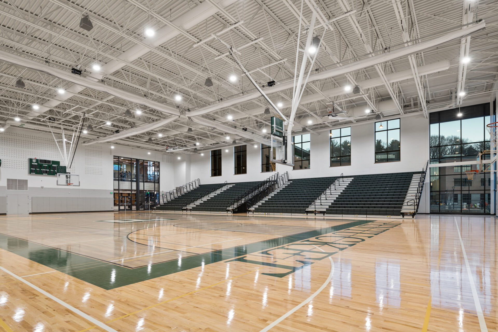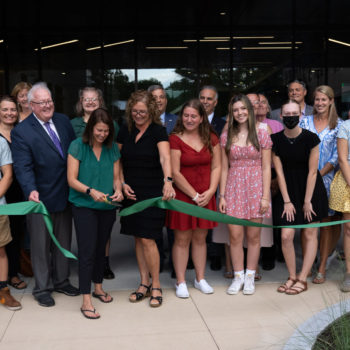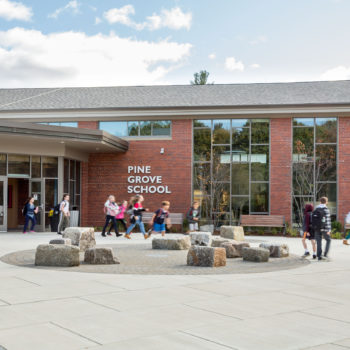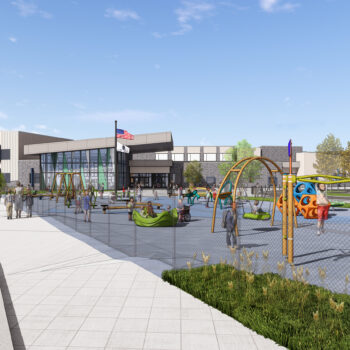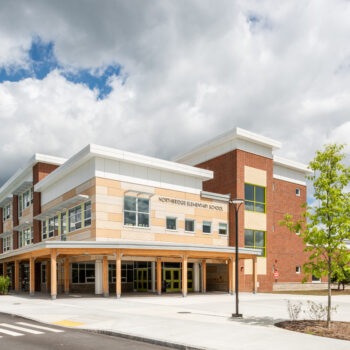Educational Bridges
Pentucket Regional Middle/High School
West Newbury, MA
Elevating The Student Voice
In educational design, it is critical to involve students in the planning and design process, especially as we begin to translate existing school culture, educational goals, student needs, and teaching practices into guiding principles for design. Pentucket middle and high school students were vital members of the process, helping to define key design elements of the building, including communal areas like the media center, dining commons and the approach to daily locker use.
Bridging Learning Communities
The flexible building design and strategic placement of academic and public spaces supports the evolving interdisciplinary experiences and learning preferences of the middle and high school populations. Shared spaces, including fine and performing arts, the auditorium, media center, and dining commons, serve as the connective tissue between learning communities while still maintaining a geographic separation between middle and high school.
School’s In Session
The new facility was constructed behind the existing high school while school was still in session. Careful planning identified and resolved several construction sequencing concerns (temporary parking, construction access, lay down areas, and noise and dust management).

