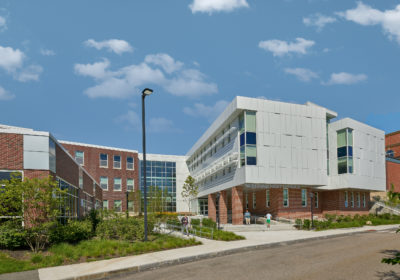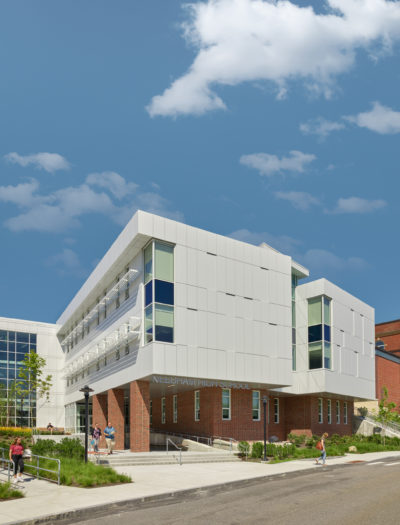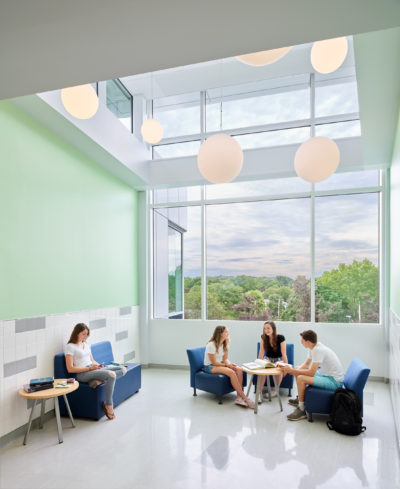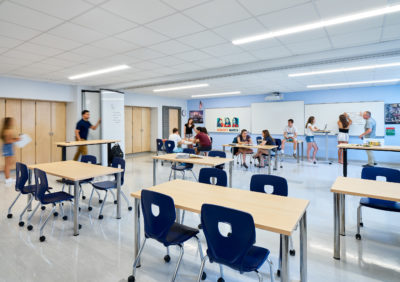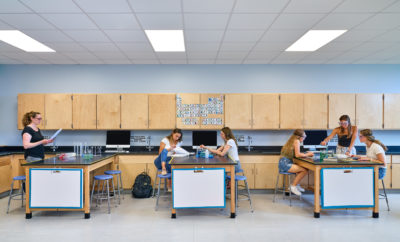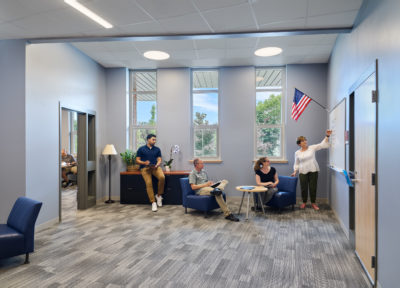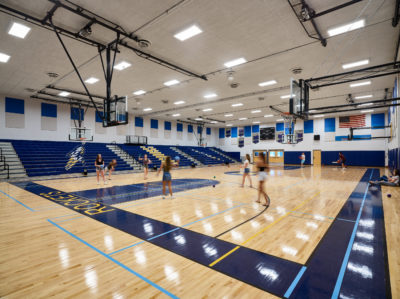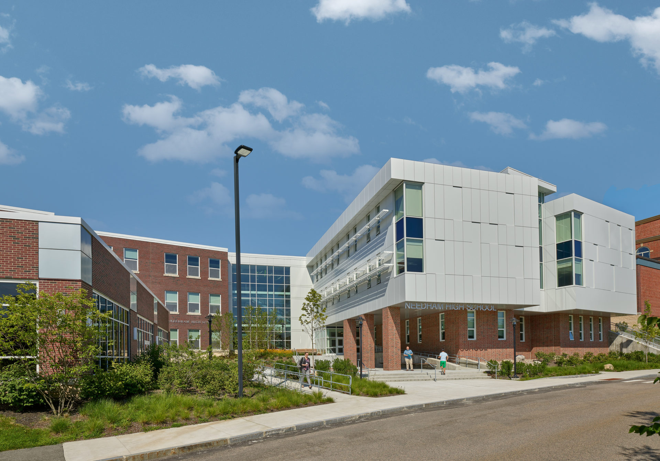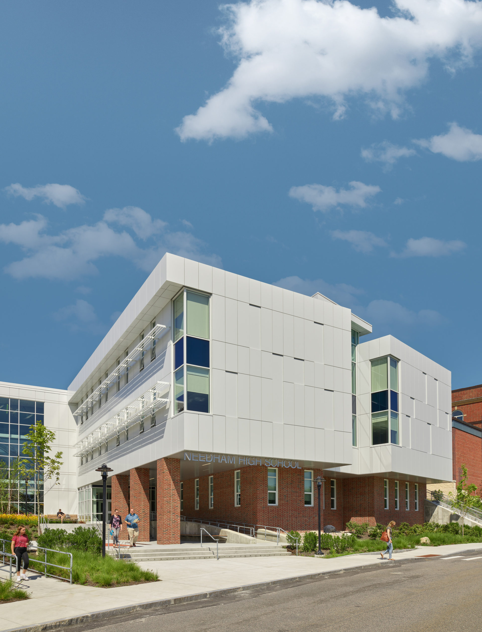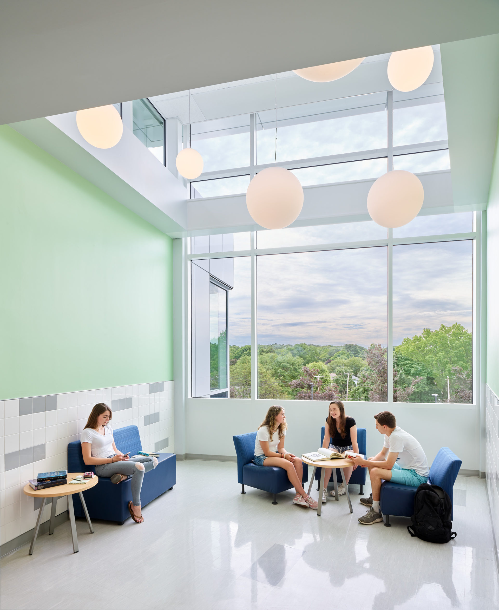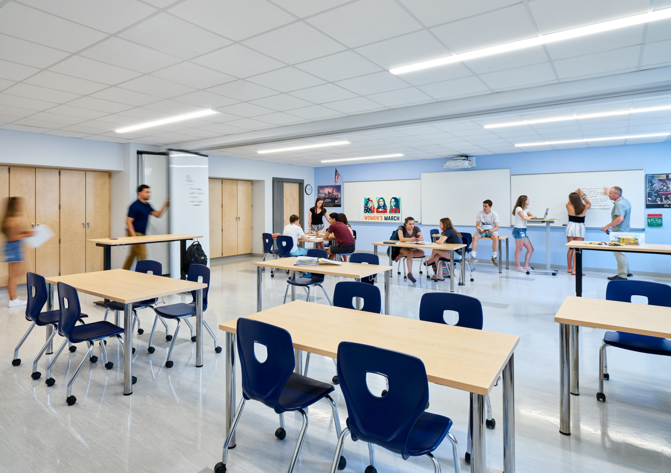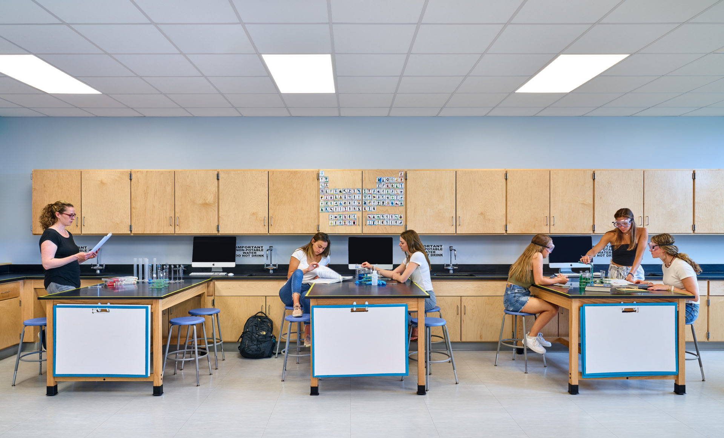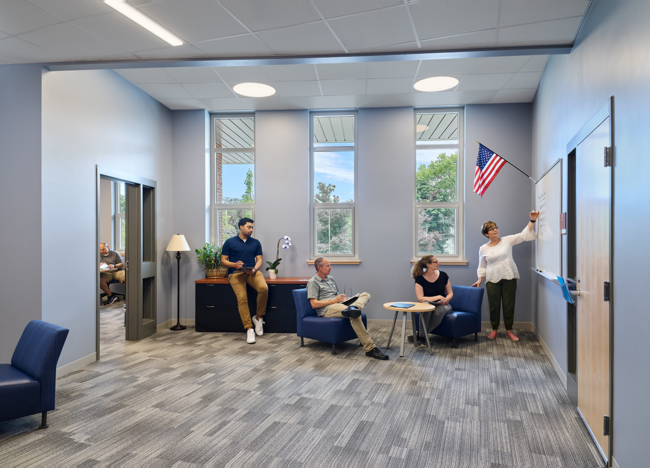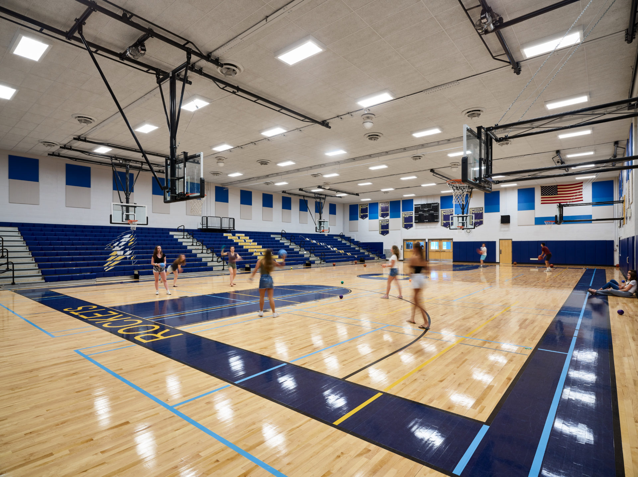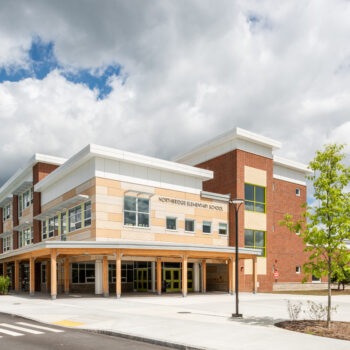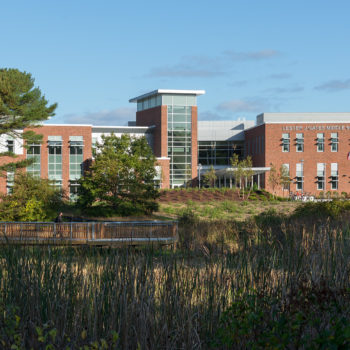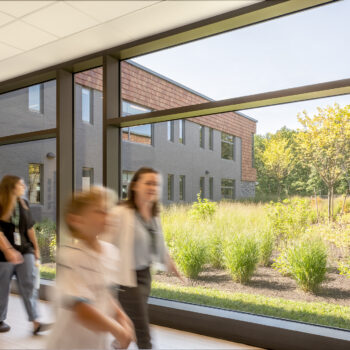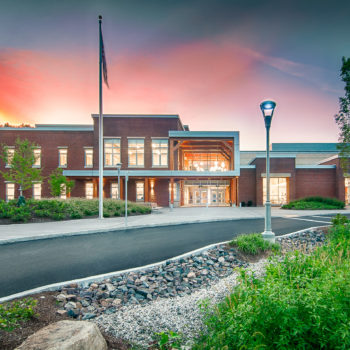Expanding Opportunities in a Thriving District
Needham High School
Needham, MA
Listening and Thoughtful Planning
In-depth analysis and conversation were integral parts of our effective and comprehensive design approach. When D+W was tasked with assessing the need for an expansion of the Needham High School, we asked ourselves and the District several important questions: How many classrooms are required to meet projected enrollments and of what type (science, special education, academic classrooms, small group meeting rooms)? Where is the most cost-effective and educationally appropriate place to locate these spaces? If an addition to the building is required, can the existing infrastructure support the new addition? D+W identified the target enrollment growth and established a working group of teachers, administrators, specialists, community members and students to review the current program offerings, schedule, and teaching methods. A robust analysis of the information and first-hand user accounts provided D+W with a clear design direction. Eight general classrooms, one additional science room, and several special education spaces would meet educational needs without changing the program offerings or increasing class sizes. Additionally, the building’s infrastructure (mechanical, electrical, plumbing, and technology systems) could be creatively expanded within.
Spilling Out + Collaborating
Areas of the new wing were intentionally designed to support both planned and in-the-moment collaboration for students and staff. Each academic floor includes an intimate meeting space adjacent to academic classrooms, providing alternative environments for students to work, all while being passively supervised. A similar space was designed for staff just outside the main office to support more collegial conversations that do not require formal meeting space.

