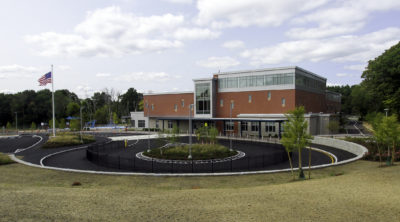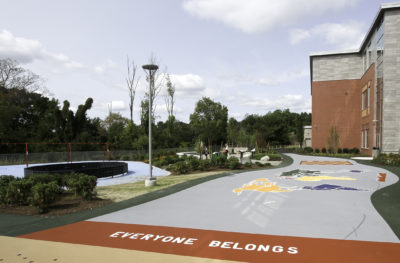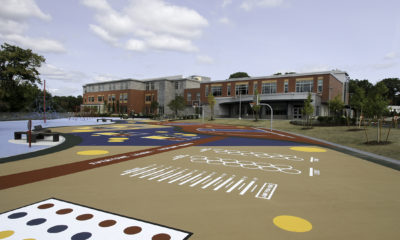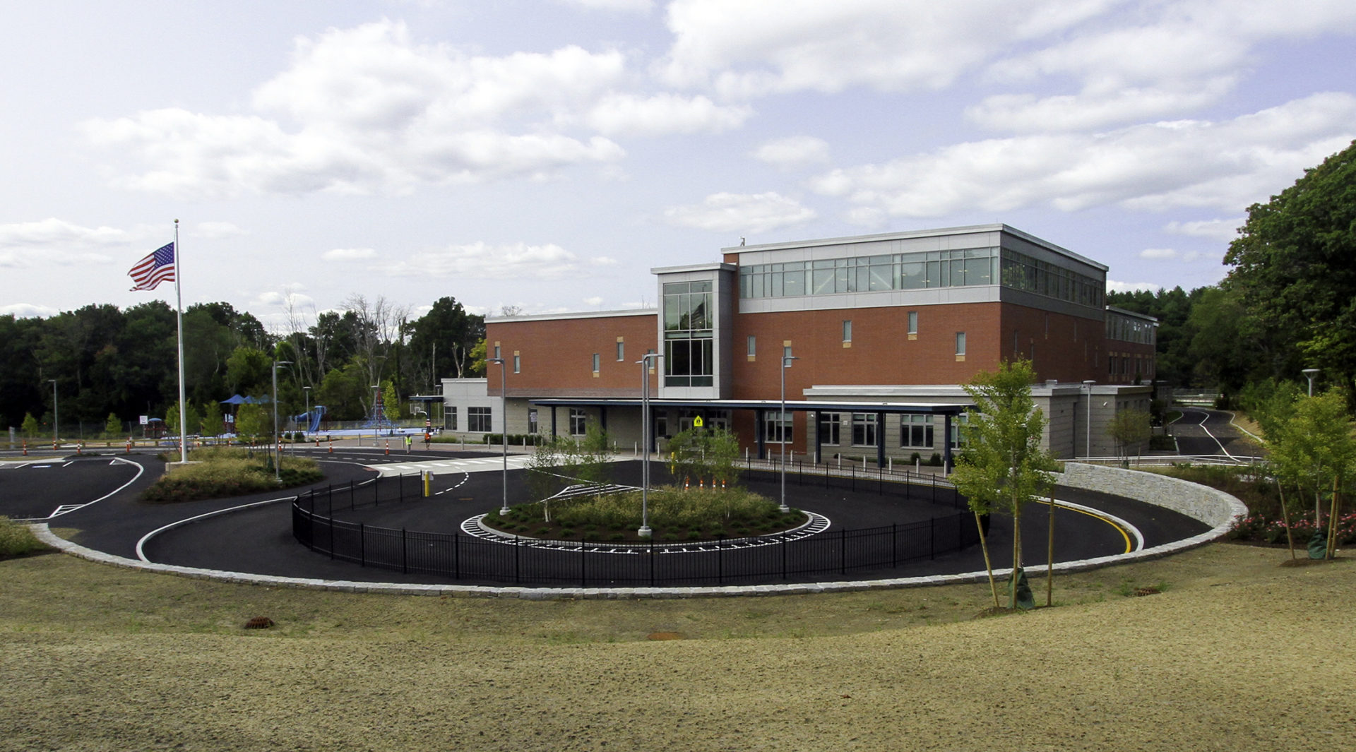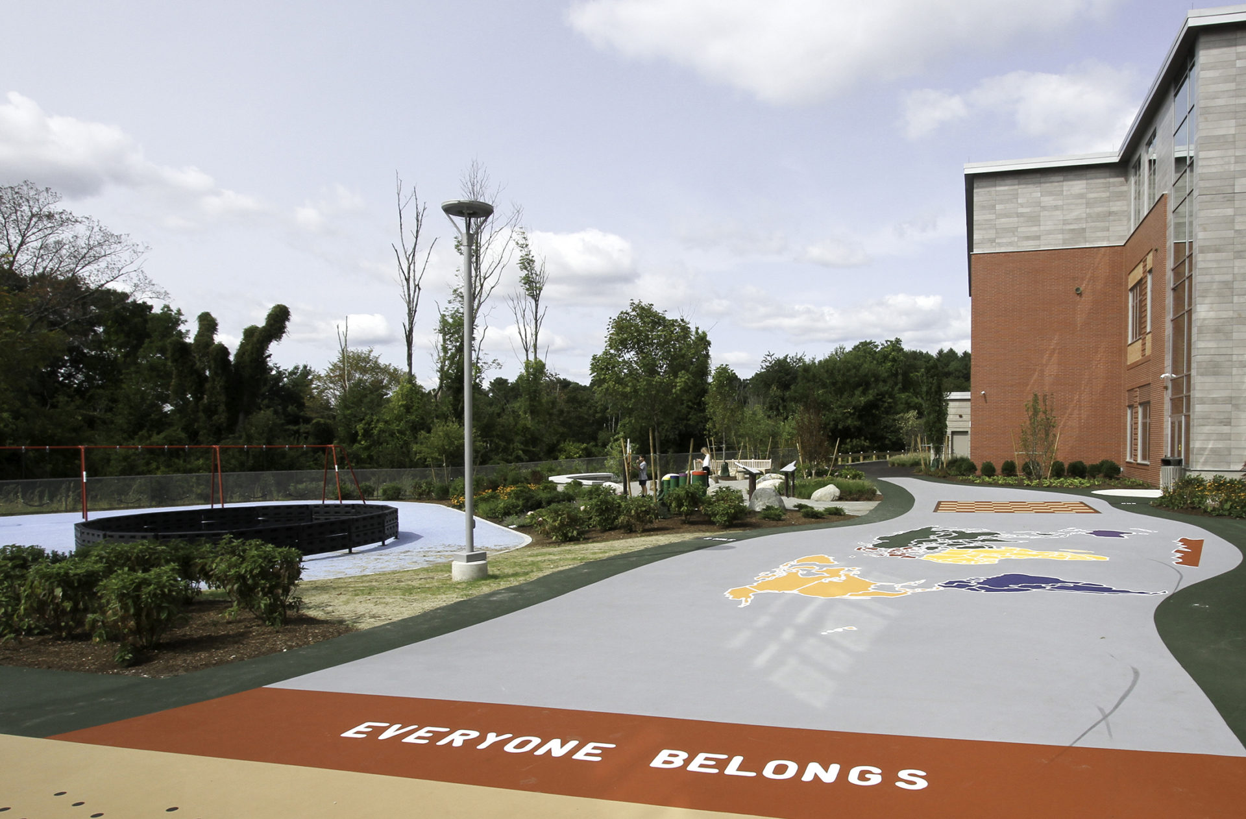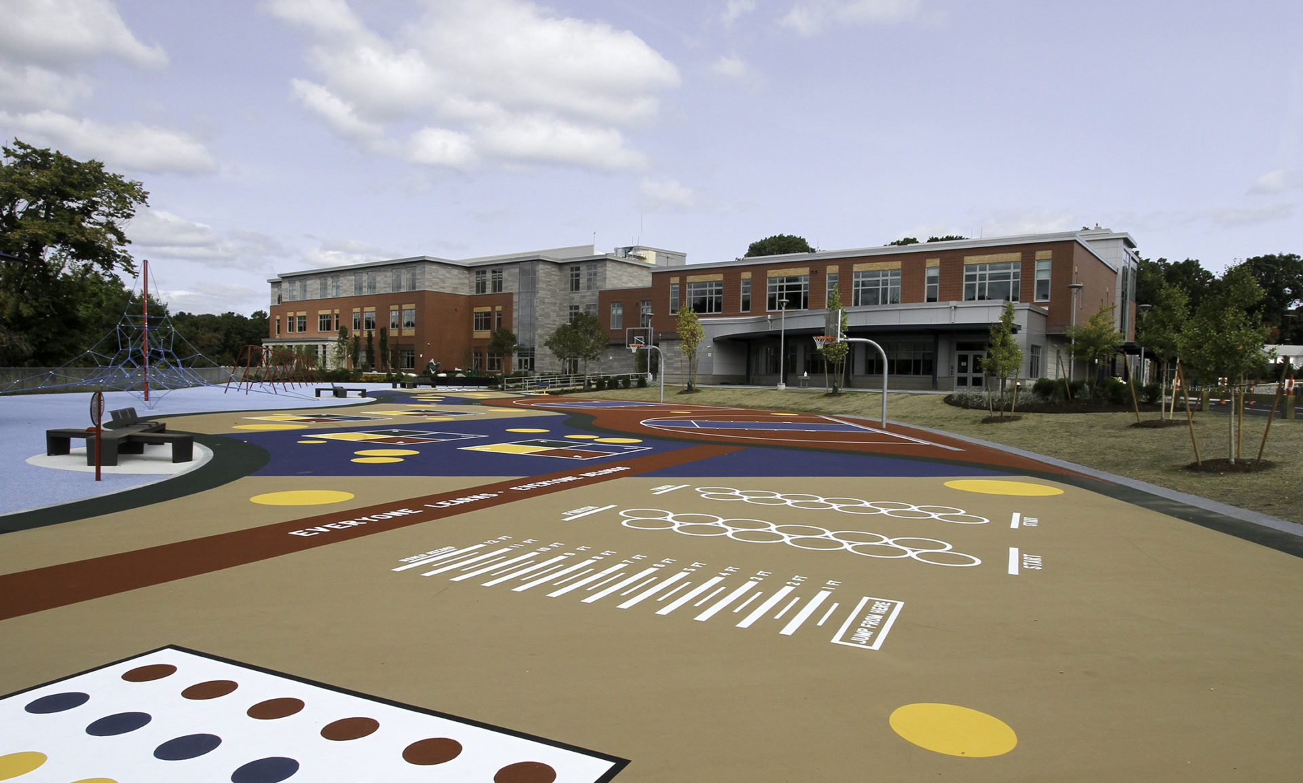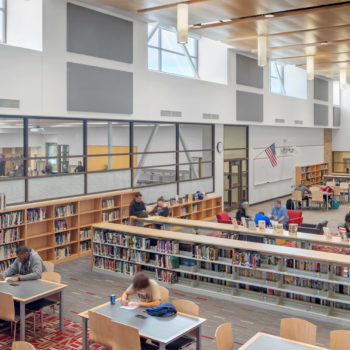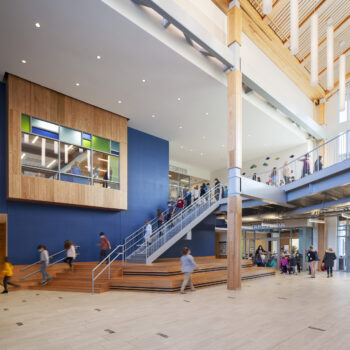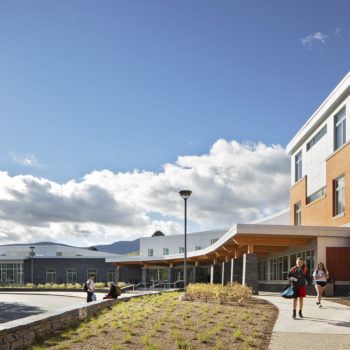A Civic-Minded Facility
Maria Hastings Elementary School
Lexington, MA
Neighborhood Relationship
The overall design goal for the project was to achieve a symbiotic relationship between the new Hastings School, the open space, and the surrounding neighborhood. With the conservative material palette and multi-scaled windows, both the building and site design features strive to provide a respectful relationship between the new school facility and the surrounding residential neighborhood.
Minimizing The Carbon Footprint
The new building includes PV arrays mounted on the roof, geothermal wells, and heat pump systems to minimize the carbon footprint of the new school. A parking lot PV array system has been added as an additional energy source.
Looking Out For The Owner
Early in the design process, D+W identified several issues with the proposed building footprint and location on the site that significantly inflated site costs and encroached on the neighbors. Working with the design team, we collectively came up with a solution to mitigate the issues identified by repositioning the building and footprint. Since the concerns were addressed early, there were no additional design costs to make these modifications. The Owner was fully supportive of these efforts as they reduced site costs by $250,000 and the impact on abutters while having no impact on the educational program or functional use of the building.

