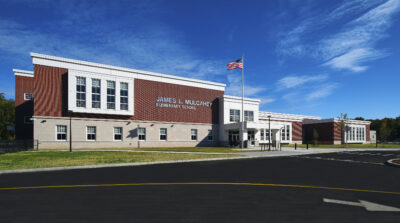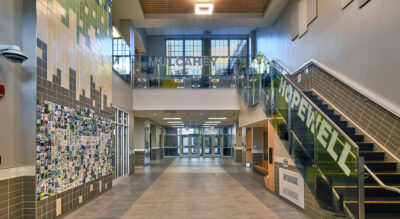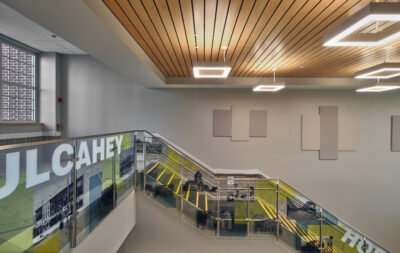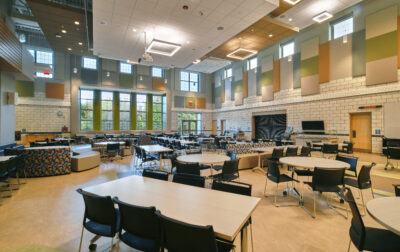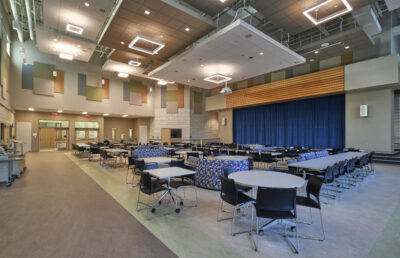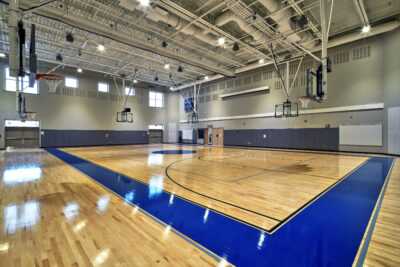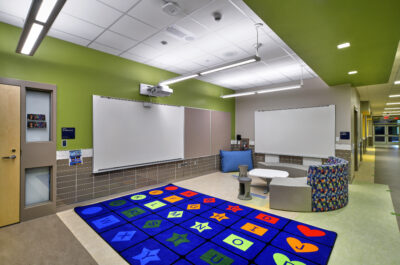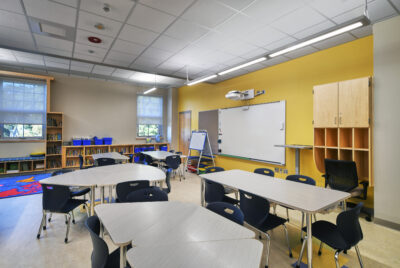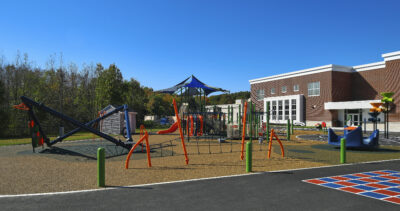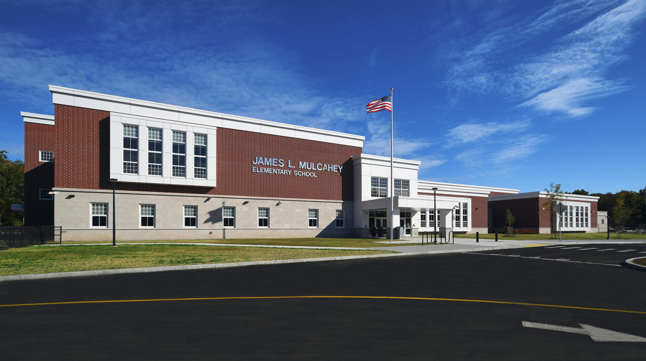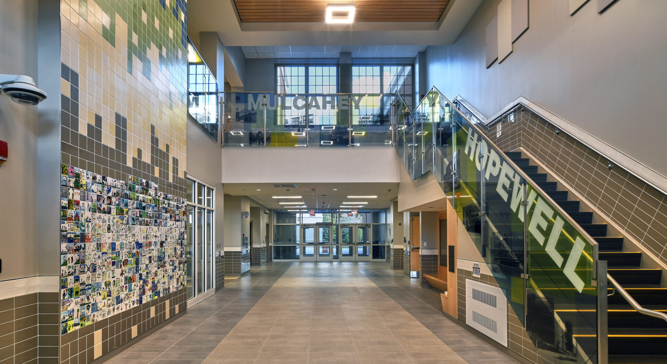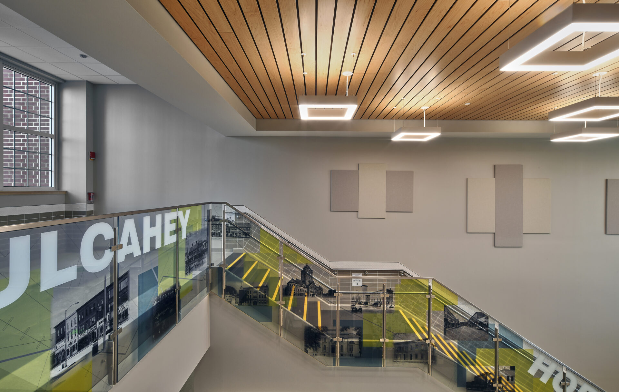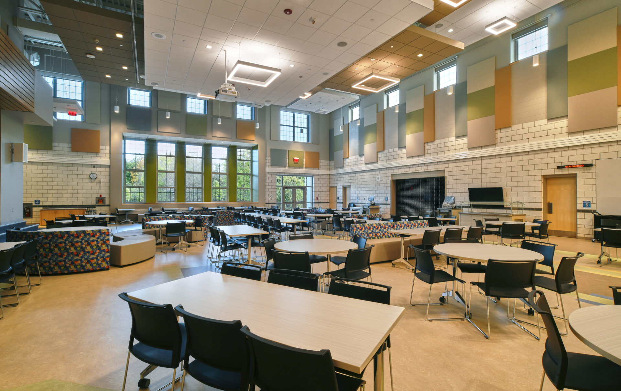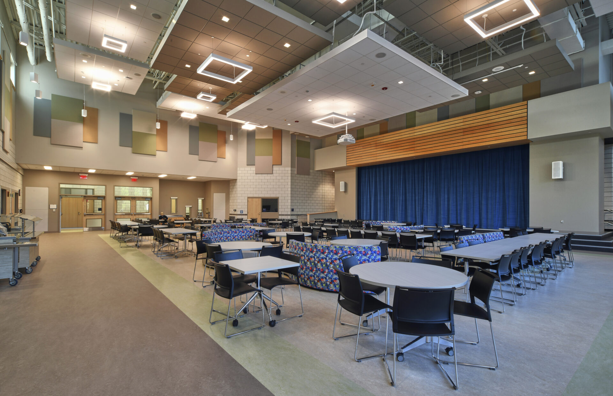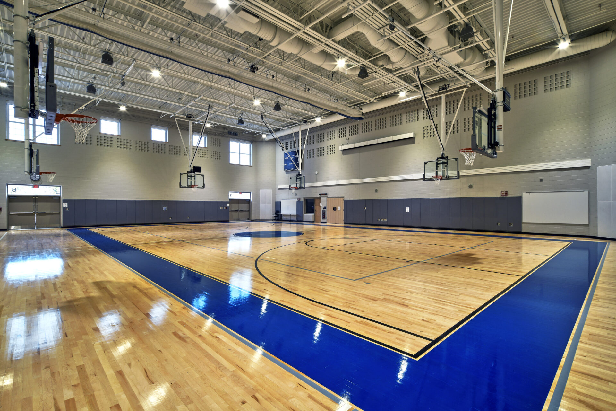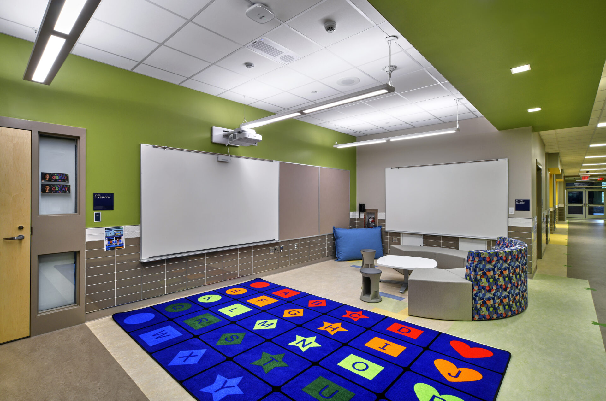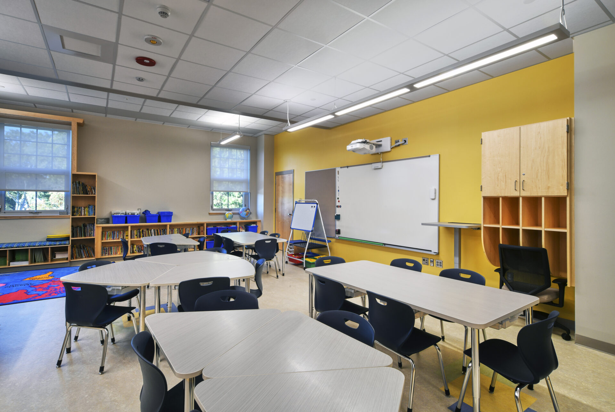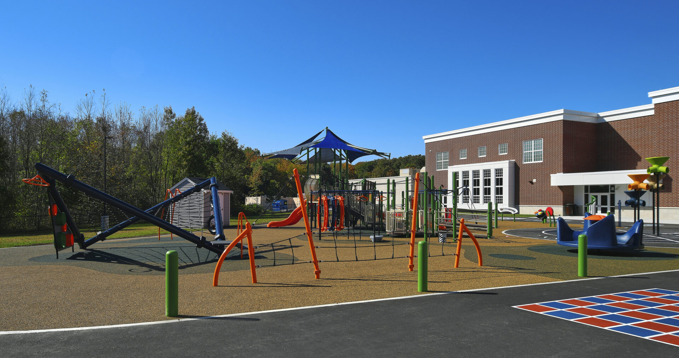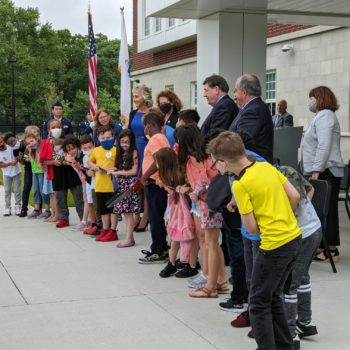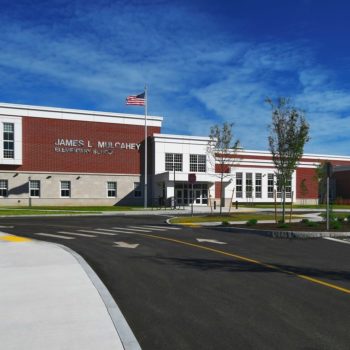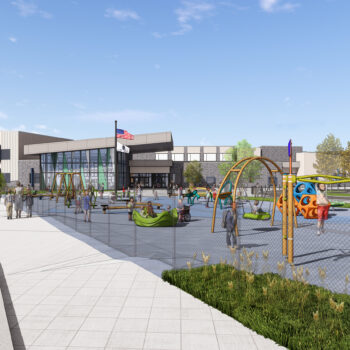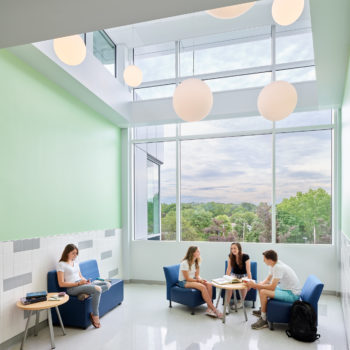Consolidating Schools + Honoring Traditions
James L. Mulcahey Elementary School
Taunton, MA
Designed For Collaboration
The new Mulcahey School has been designed for collaboration and the “push in” teaching methods for special education. Small group rooms are located between classrooms and dedicated special education rooms are located on each level so that students are within their peer group. Extended learning areas are located on each floor for groups to gather. Greenspace and outdoor learning opportunities abound beyond the walls of the school and include an amphitheater, sensory garden, vegetable garden, age-appropriate playgrounds, sensory deprivation swing, and playing fields.
Remembering History And Tradition – A Consolidated Celebration
Efforts were made to ensure that students, staff, and the greater communities from the existing Mulcahey and Hopewell Elementary Schools were honored. In the public lobby there is a replica of the “Tile Wall” created by Mulcahey students of years past. Images were carefully reproduced and installed next to new tiles created by students in the first graduating class of the new school. Additionally, a large map that highlights important City landmarks located between the two schools is imbedded in the glass railing
Cost Effective Design
Due to the City’s desire to complete multiple taxpayer-funded projects in the immediate future, the design team was charged with creating a cost effective project. Without sacrificing the education goals, high performance mechanical systems, and quality building materials, the efficient “L” shaped design and compact 3 story classroom wing exceeded the construction cost savings goals.

