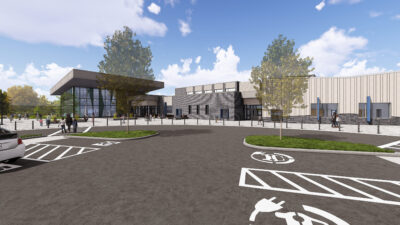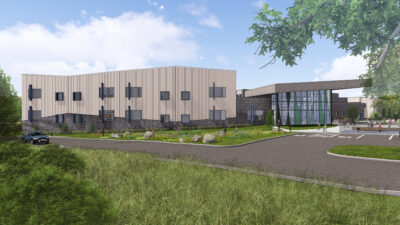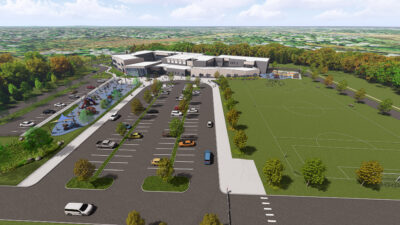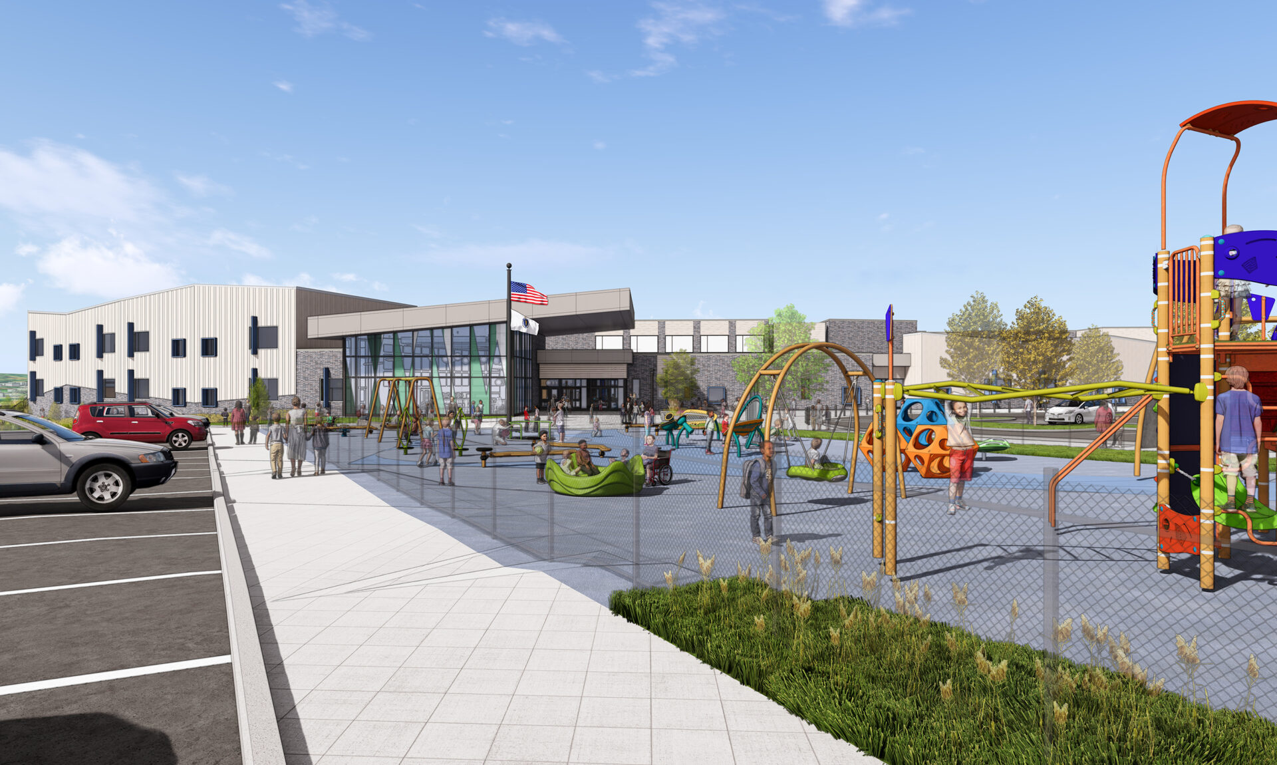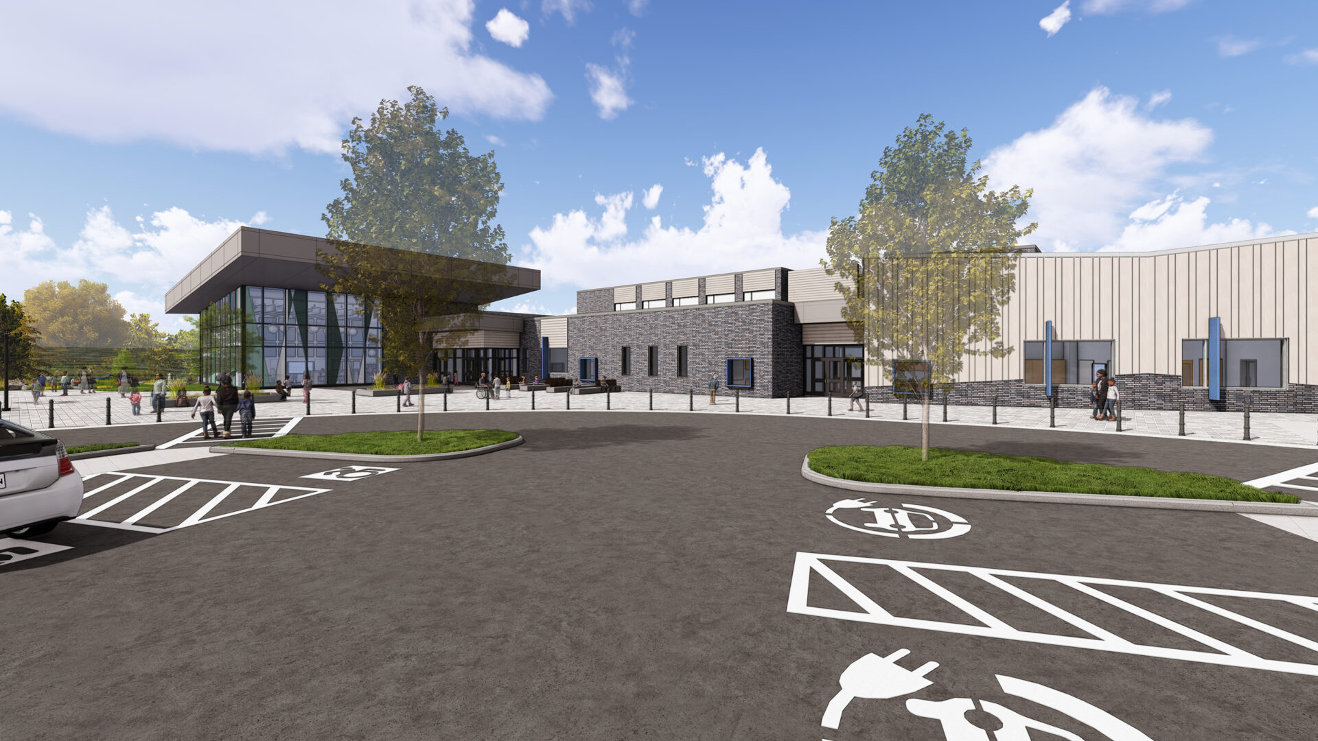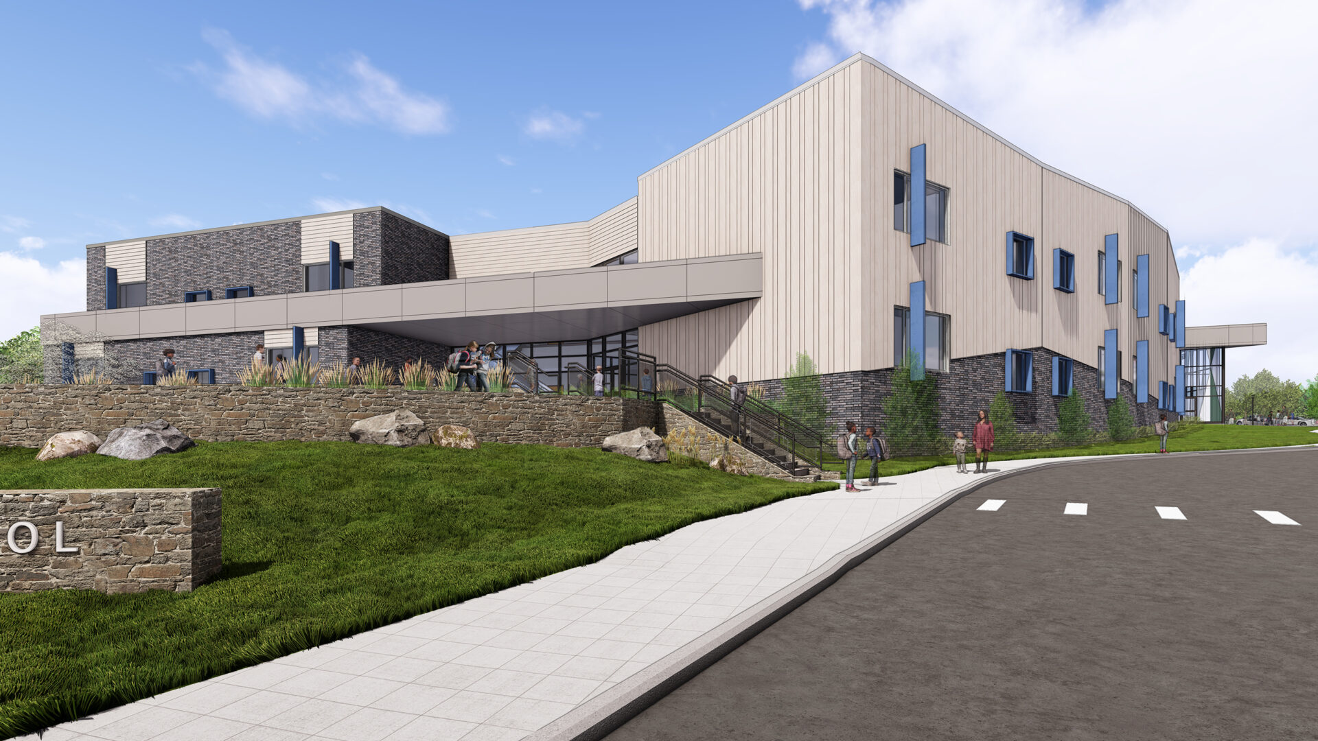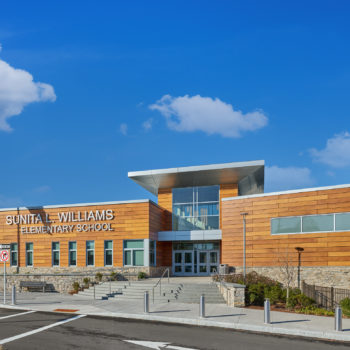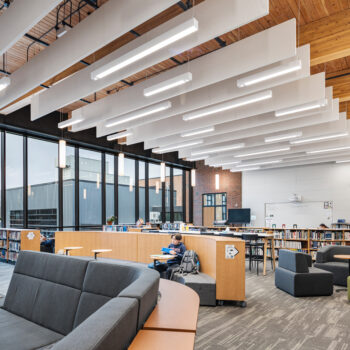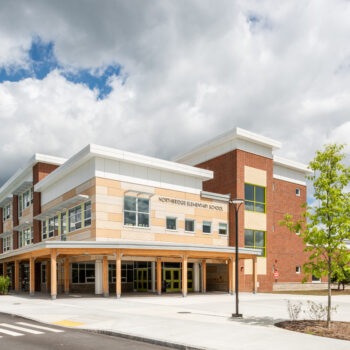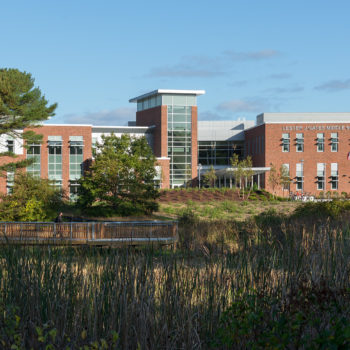Seaside Signatures
Cushing-Hatherly Elementary School
Scituate, MA
Coastal Living Inspires Design and Learning Environments
Taking their cues from the natural surroundings of the seashore and its omnipresent coastal palette, the designers have blended a visual panoply of materials, colors and patterns to reflect the familiar shoreline environment.
The building takes its form from two internal courtyards which arose from dual desires to connect interior classrooms to the outdoors and to provide safe, enclosed outdoor education spaces for recreation, creative play, fair-weather dining, portable container gardening, and outdoor learning. The building is zoned around a central core housing shared community spaces, and two dependent wings comprising Lower and Upper Elementary grade groupings. Each educational gathering wraps around its courtyard, and contains classrooms, flexible breakout spaces, small group rooms, and dedicated special education spaces.
Main Entrance puts “Learning on Display”
The prominent main entrance is flanked by the transparent Media Center and leads into the major core educational and support spaces, giving panoramic visibility to Literacy, Technology, Art, Music, and Physical Education. The central core public spaces function as “connective tissue”, intended to create a sense of belonging for all, and putting the concept of “sound mind, sound body” on display.
Community-Centric Goals Prioritize Connections
Enabled by after-hours separation of the “public” core from the “private” academic spaces, the design invites public access and use. The gymnasium and cafeteria are linked by a two-sided stage that allows maximum flexibility, with presentation ability on each side, greatly expanding options for events that can be held at the school. Outdoor facilities for age-specific playgrounds, basketball, and the rededicated Flannery Memorial Field create a myriad of opportunities for shared experiences and community connections. Climate resiliency and ecological protections are incorporated into the stormwater management plan to slow down and direct flows in response to the sensitive natural environment adjacent to the school. These landscape systems will be put on display as scientific and ecological demonstrations using placard signage geared toward young learners. A discovery trail around the property is envisioned and could lead to a tidal marsh and future access to nearby conservation land.


