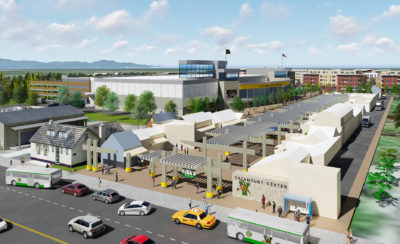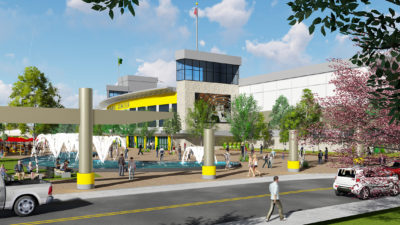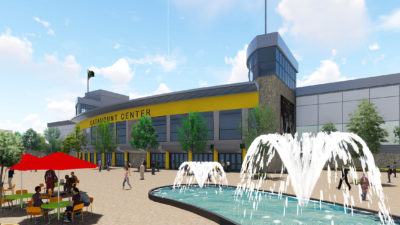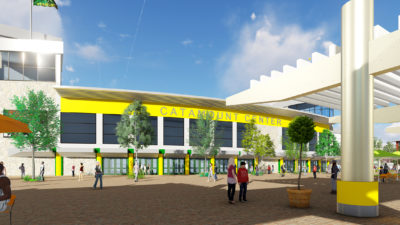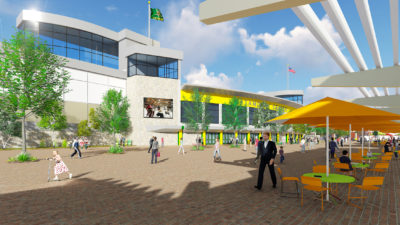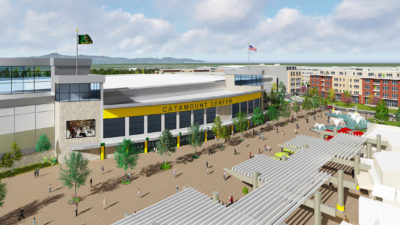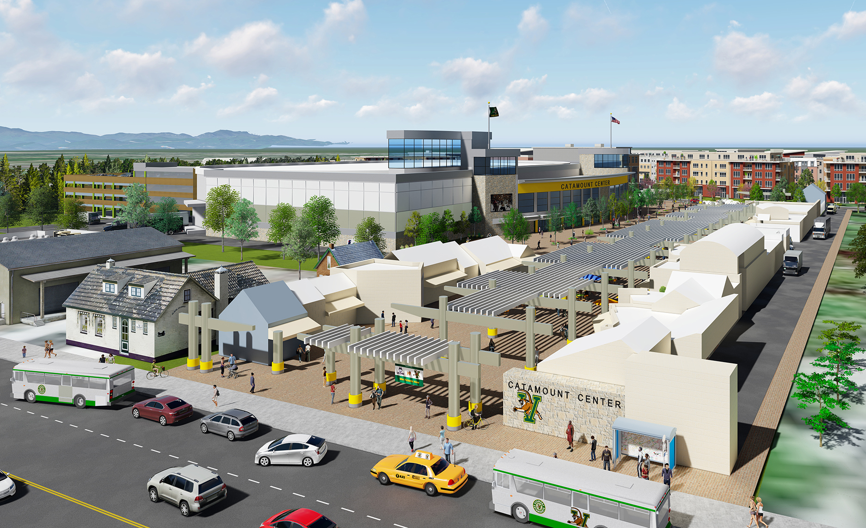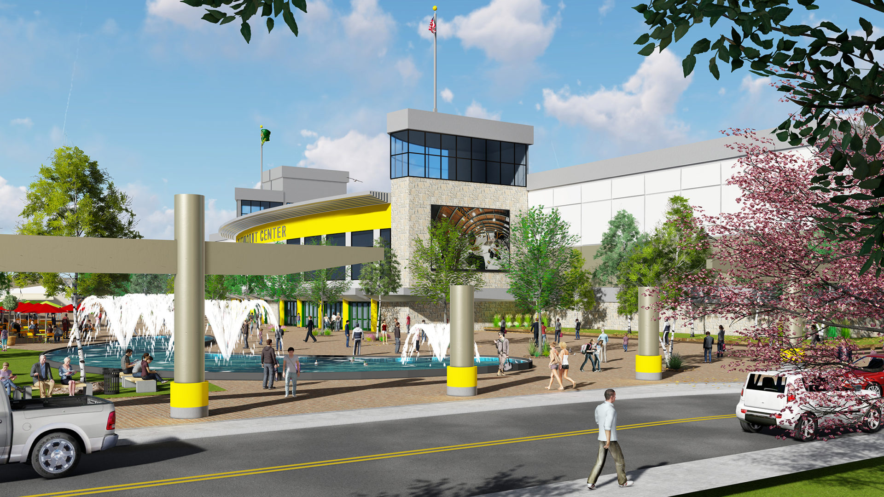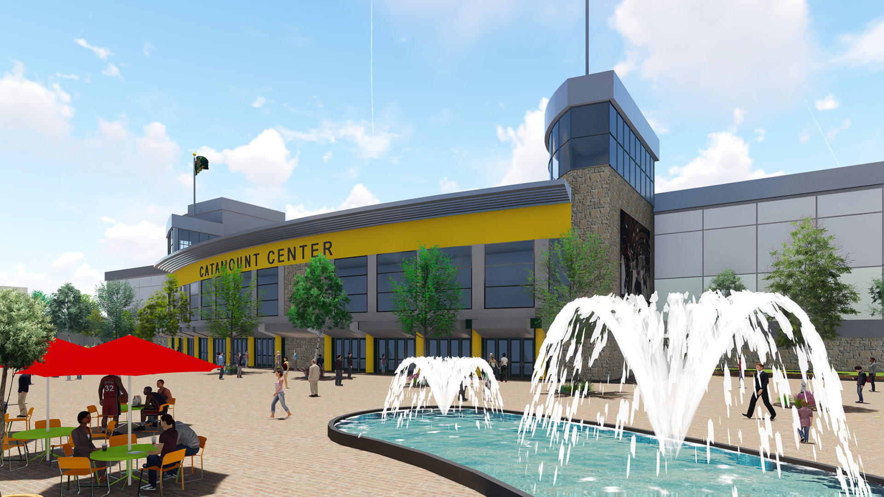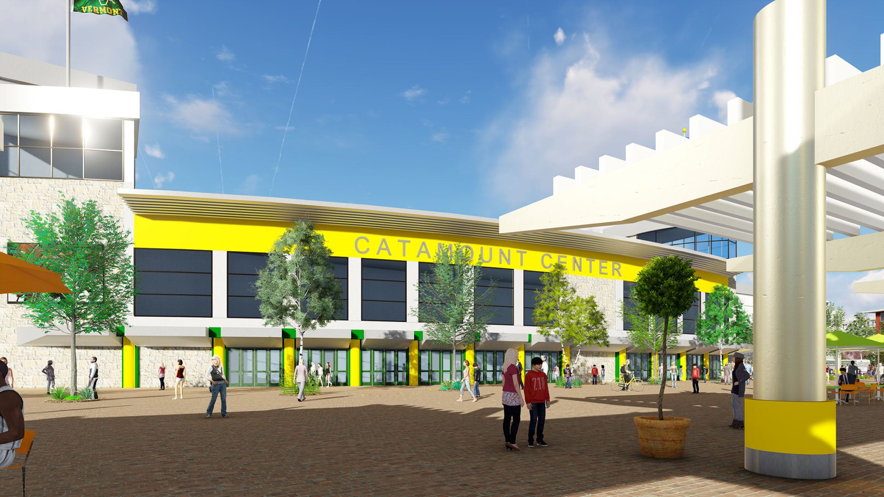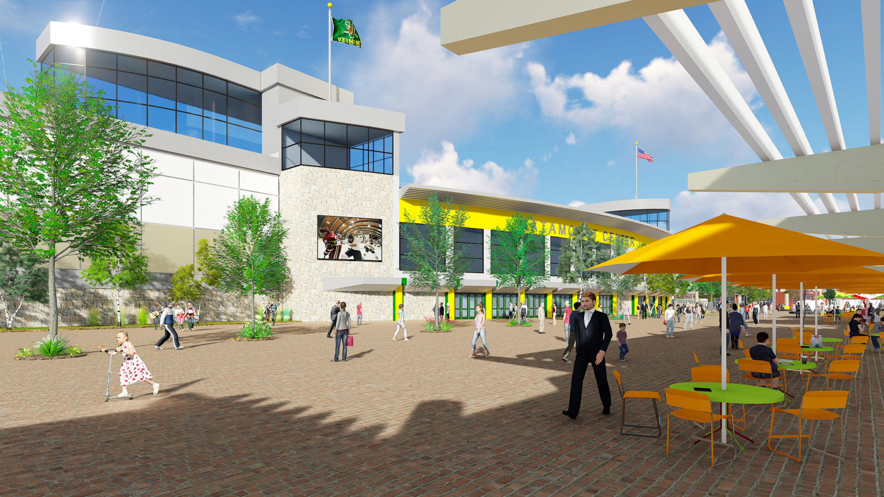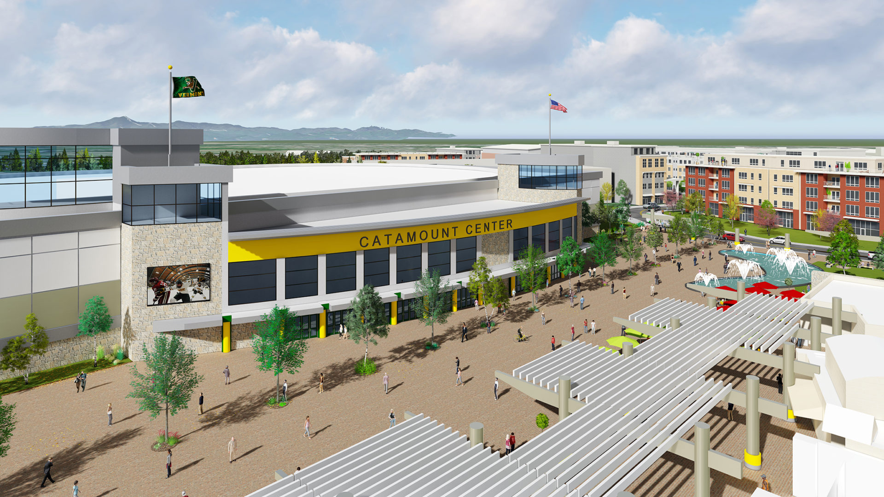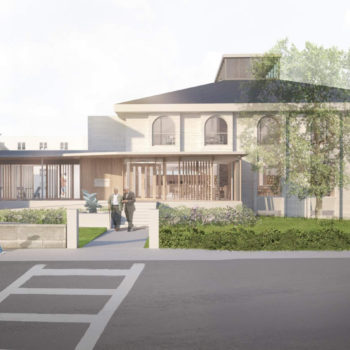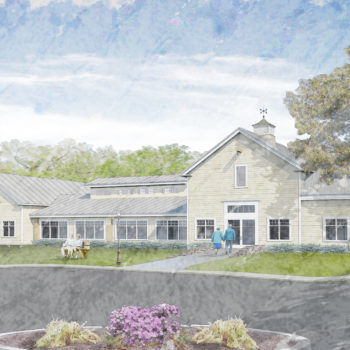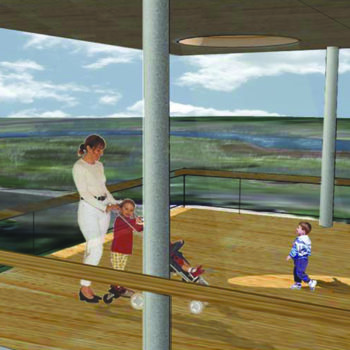Catamount Center
South Burlington, VT
An Entertainment Complex
Catamount Center was conceptualized as an anchor for South Burlington’s new City Center and the proposed transformation of the neighboring University Mall. It was envisioned to serve a venue for a variety of large-scale events, including athletic space for the University of Vermont’s sports teams.
UVM’s NCAA D-1 Hockey and Basketball programs would have programming priority and the city would have access at all other times. Team locker rooms, training rooms, video rooms, administrative office spaces, and storage areas were planned to populate the lower level (72,000 SF). Playing and event surface was planned at Level 1, at grade with a concourse. Level 2 would include loge seating, an upper concourse, and private/box suites. A total of 5,000–6,500 seats would be available, depending on the event.
The venue was planned for a variety of concessions, seating, and exhibit space inside with a public plaza. Gathering spaces, small pocket parks, water elements, pop-up vendors, and street events were planned for outside.

