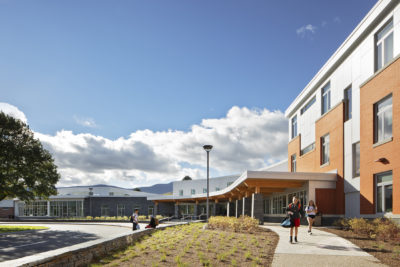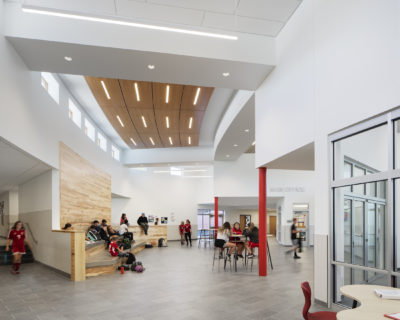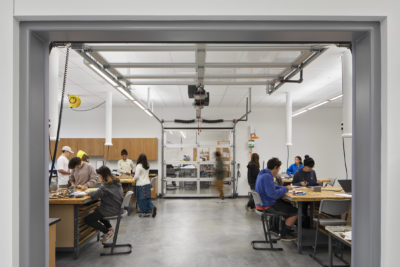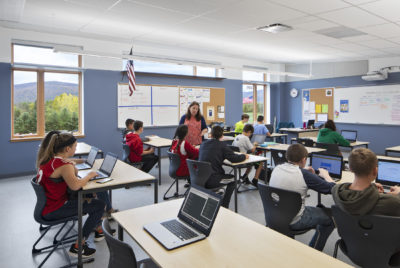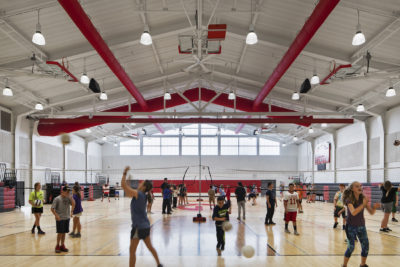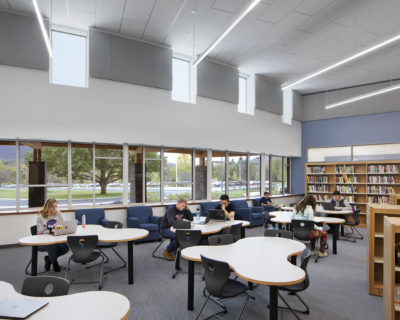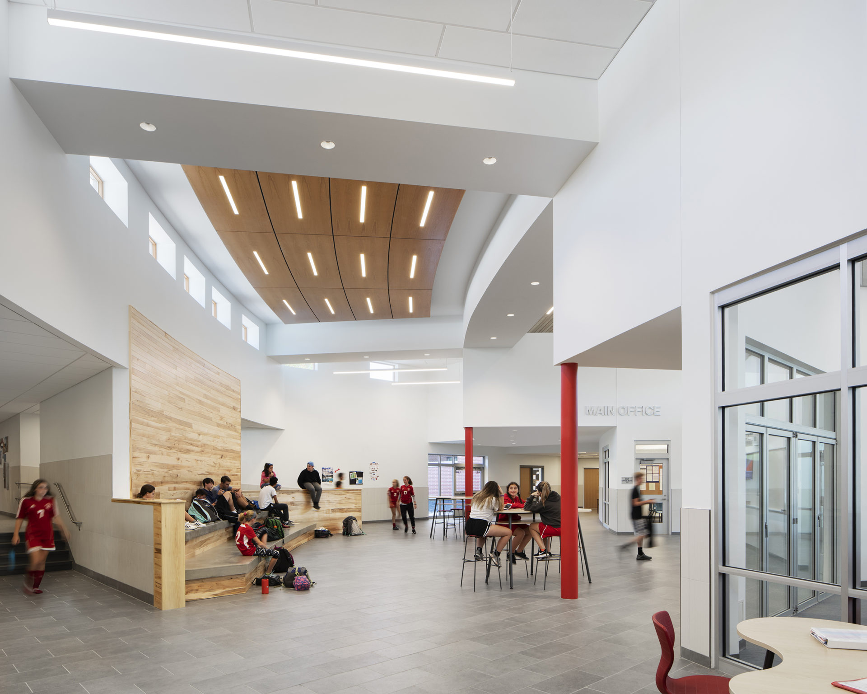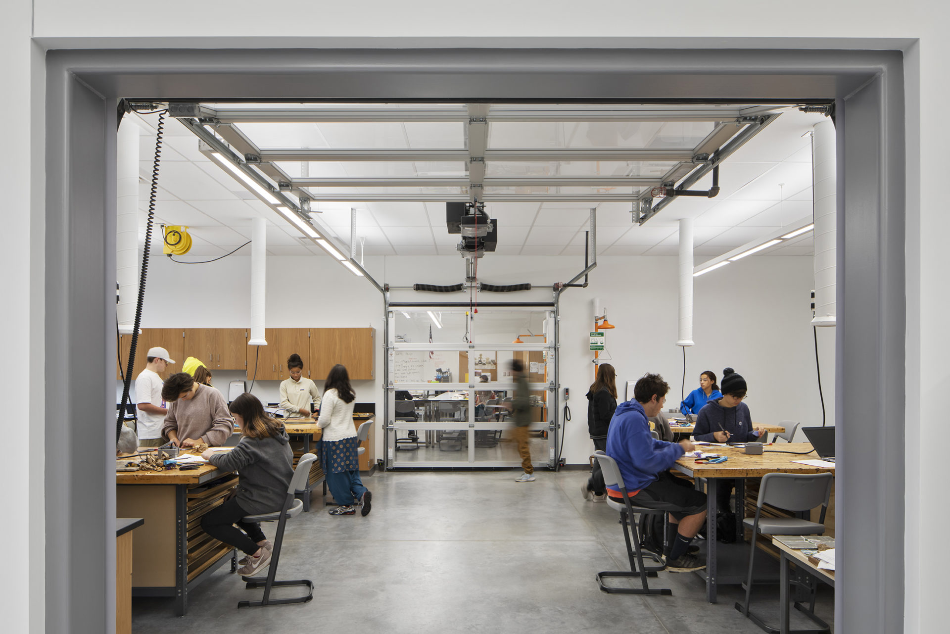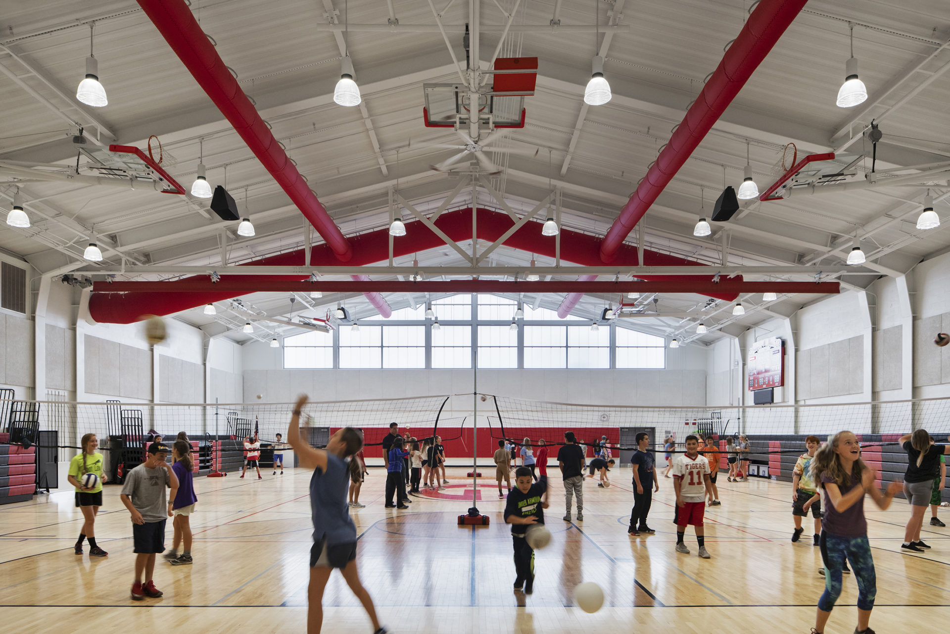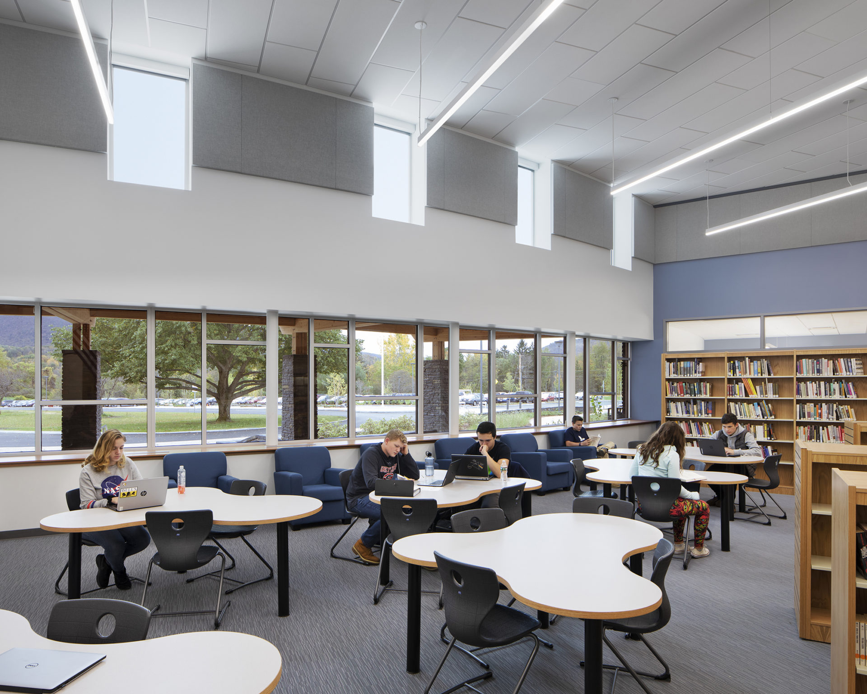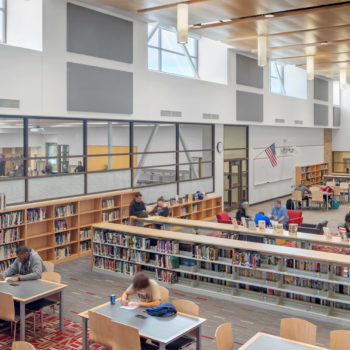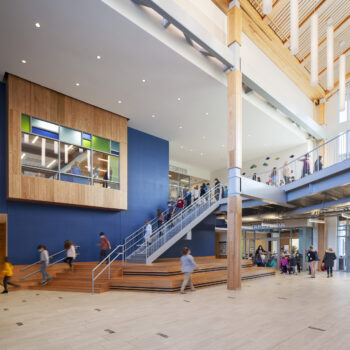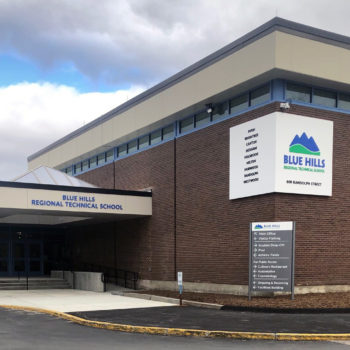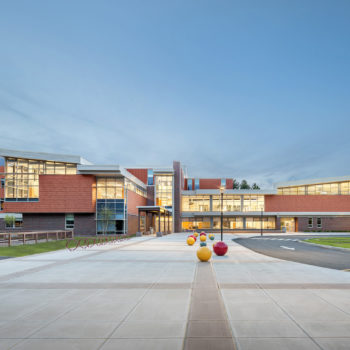A Revamped School for Two Communities
Mount Greylock Regional School
Williamstown, MA
Thinking About the Students
The classroom and core space addition groups learning centers for each grade into a 3-story, highly energy efficient classroom environment with improved daylighting and opportunities for more flexible learning. Renovations to the auditorium and gym provide separate, dedicated spaces for multiple student and community groups. The new building was designed to utilize the existing site and current building layout to reduce the impact of construction on students. The occupied addition and renovation project was completed in 22 months through a phased construction schedule to minimize disruption to the daily operations of the school.
Smart Management of Budget + Schedule = Savings
Through careful management of the project budget by D+W, the Owner was able to add value engineering items back into the project, including re-building the existing parking lot ($1.2M) and installing a theater lighting package ($500K). We also formulated and implemented a revised construction schedule during final design that provided an estimated cost savings of $300,000.
A Public Space To Be Proud Of
The LEED v4 silver project is the hub for two communities. Not only is it a place of learning and special events for students, it is also used extensively by the public for community gatherings and events.

