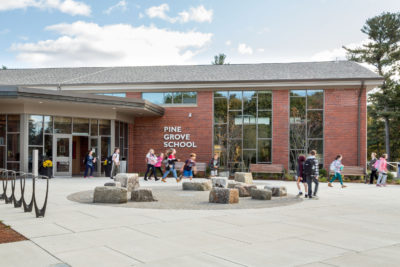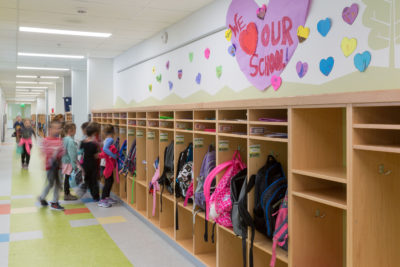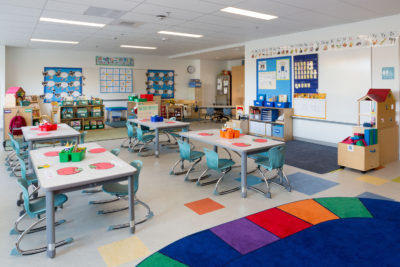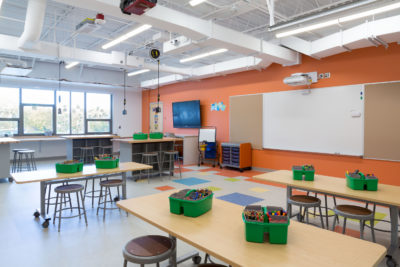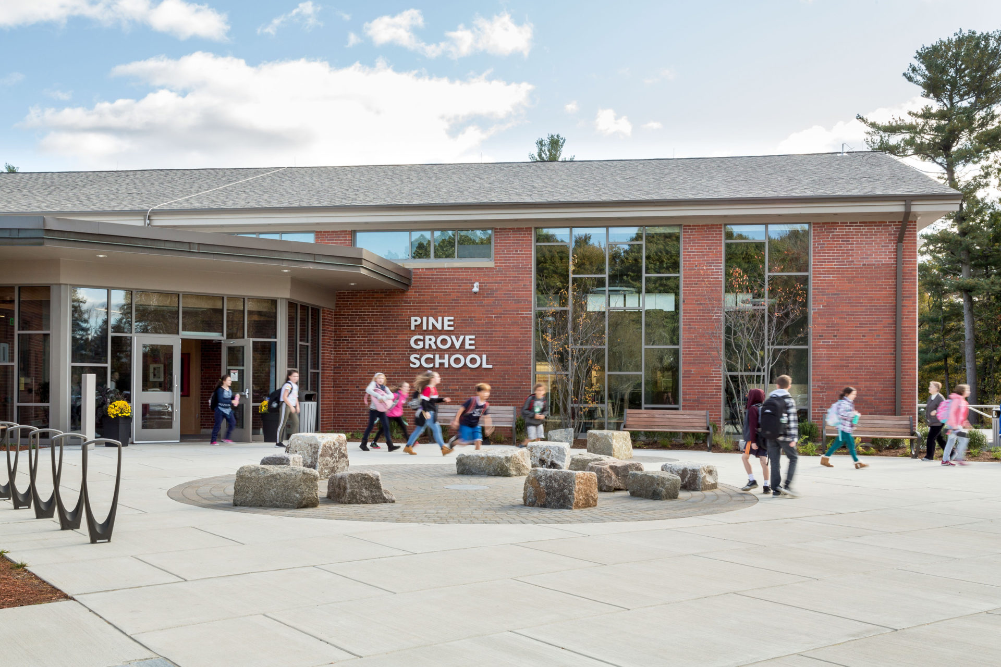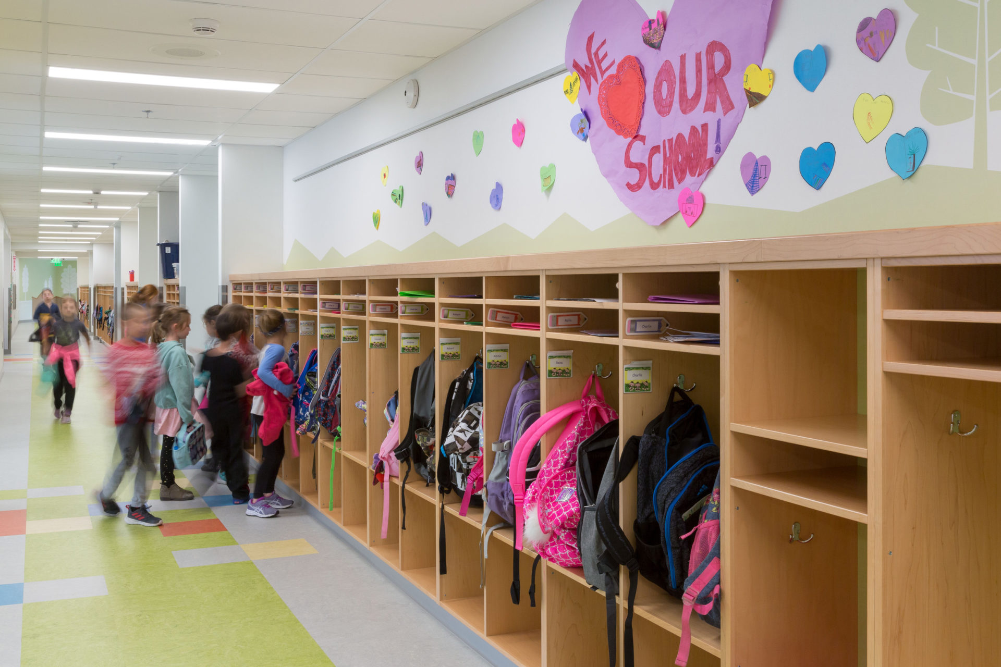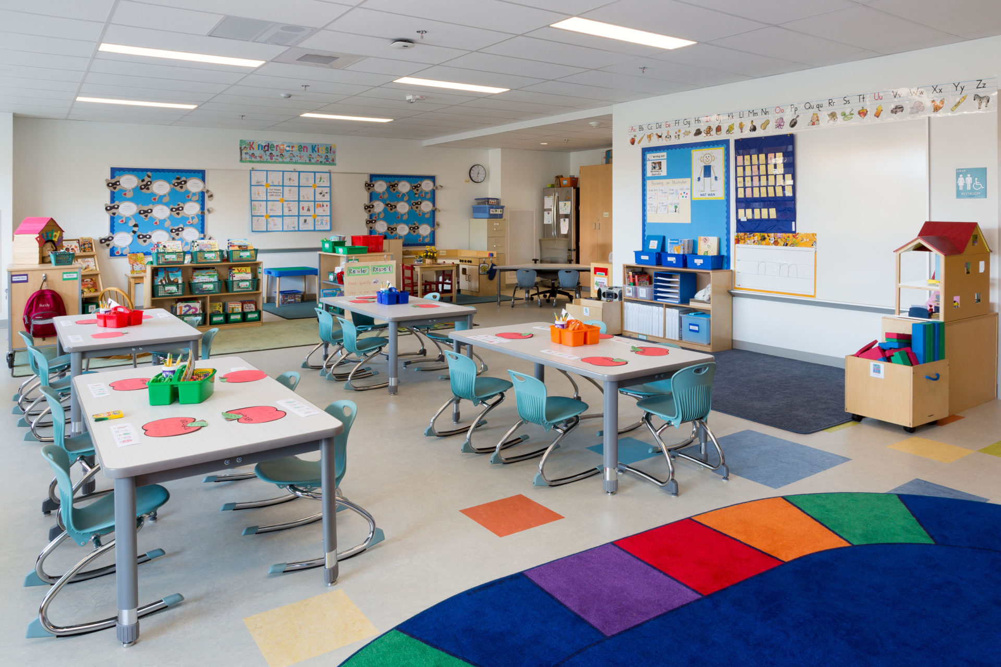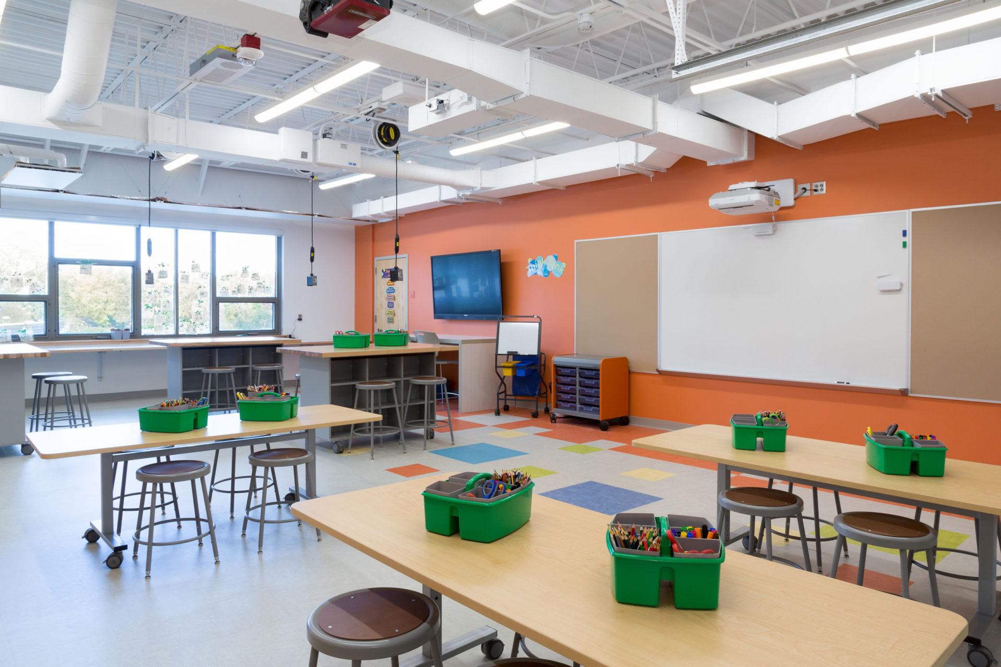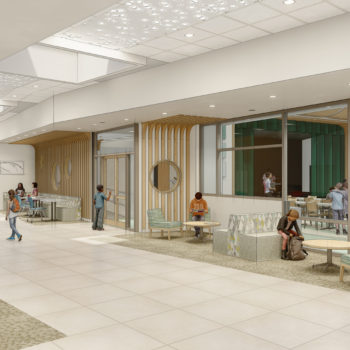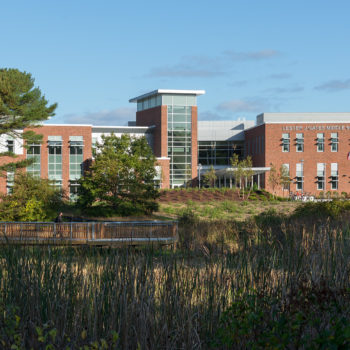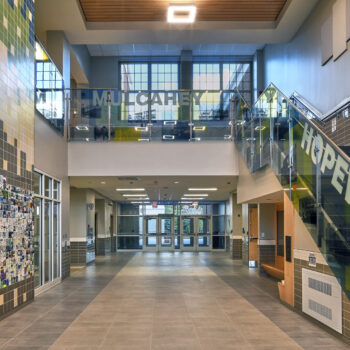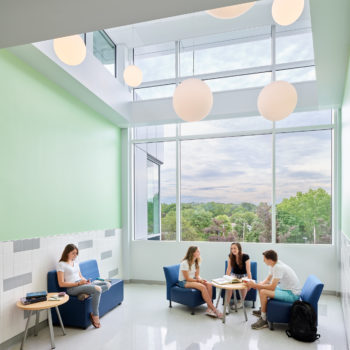Revitalization
Pine Grove School
Rowley, MA
Elevating What Exists
Working with the existing building potential, the District and Design Team partnered to create a modern facility that best supports the educational program and Next Generation methods of teaching and learning with minor changes to the floor plan. The design team carved out specialized learning spaces like dedicated STEAM Lab/Maker space, extended learning space, and dedicated Special Education rooms. Increased access to natural light and flexible furniture allows students and staff to flourish in community-based events and special interdisciplinary projects.
A Limited Scope Repair
The District sought to renovate the school with the primary objective of improving functionality and performance while maintaining the building’s existing footprint and configuration. Building systems were evaluated to optimize performance and address building code requirements. Life-cycle cost analyses showed options that provided greatest value while minimizing impact to the existing building.
Infrastructure
Building improvements were also made, including new HVAC, electrical, plumbing, and septic systems; a new roof, windows, and sprinklers; integrated technology; an updated playground; and a state-of-the-art kitchen. Safety was improved with the addition of a secure entryway and overhauled drop-off area outside the school to allow for emergency vehicle access. Better traffic flow patterns mitigate bottlenecks during pick-up and drop-off, and adequate staff and visitor parking was achieved.

