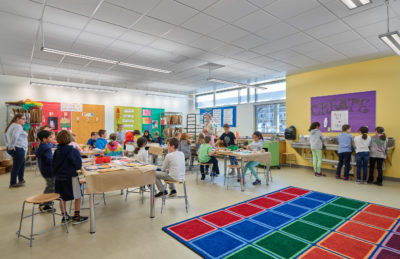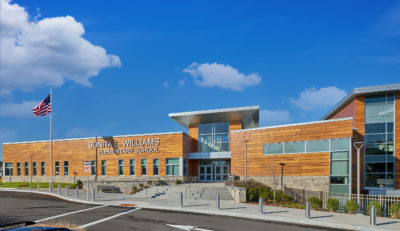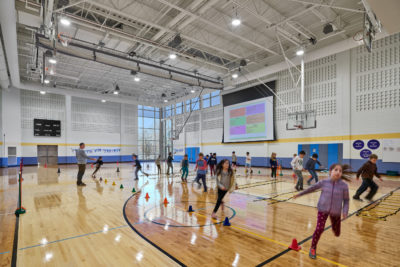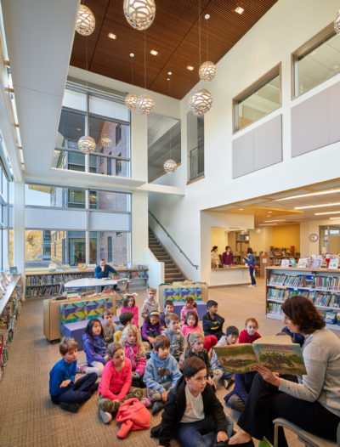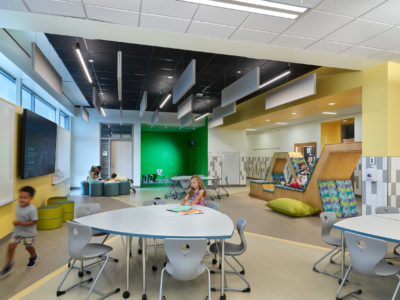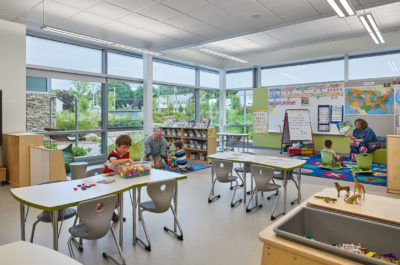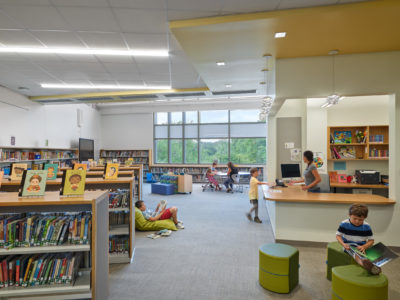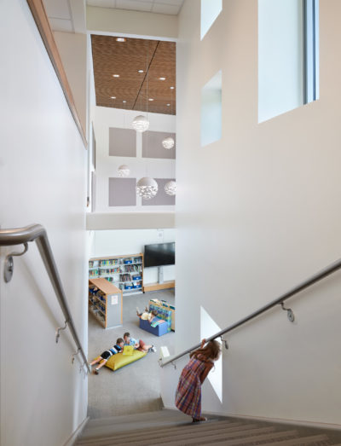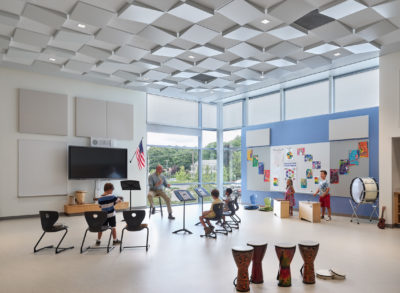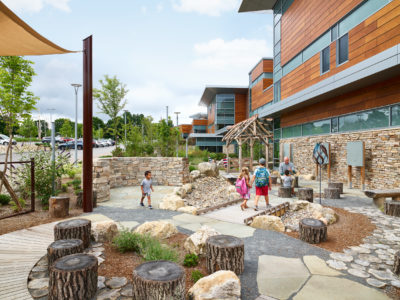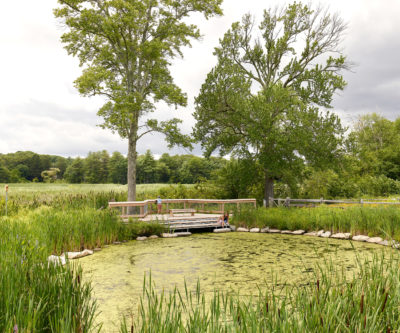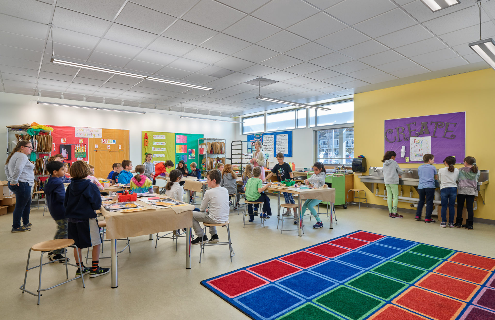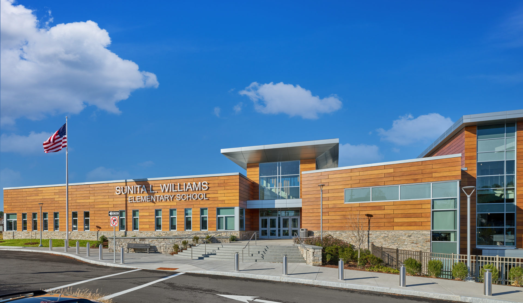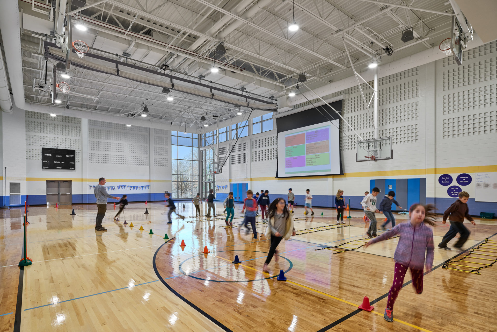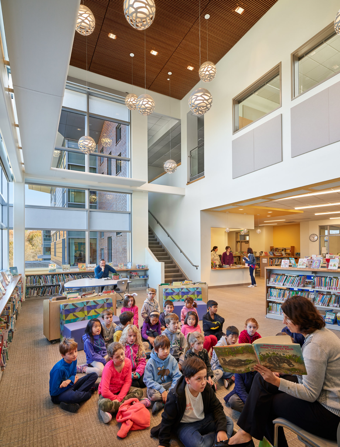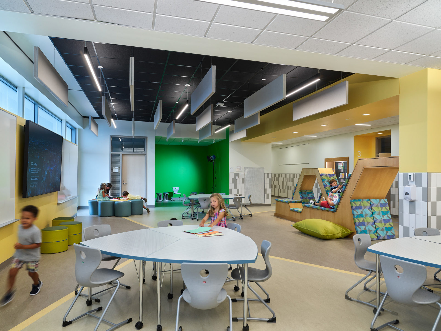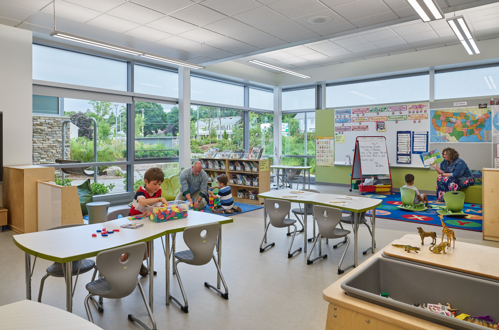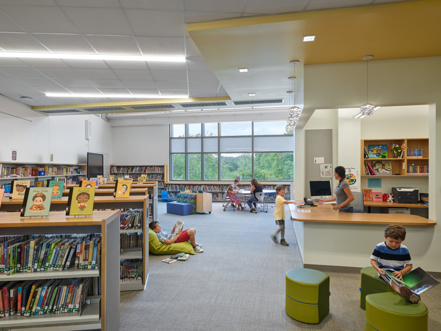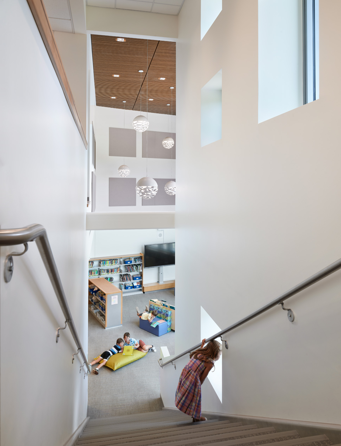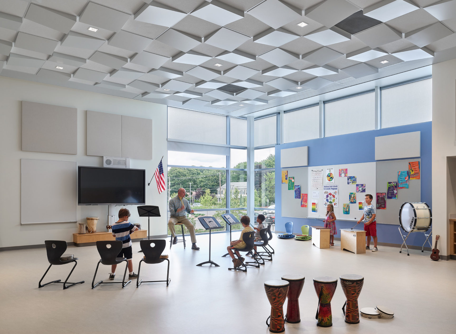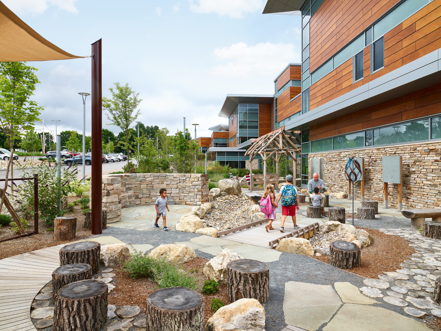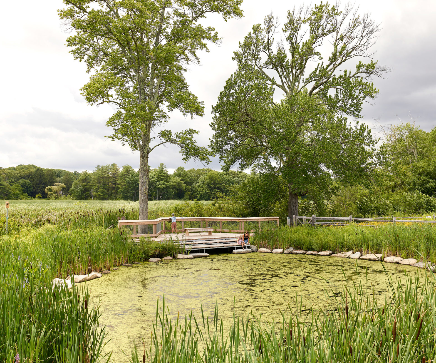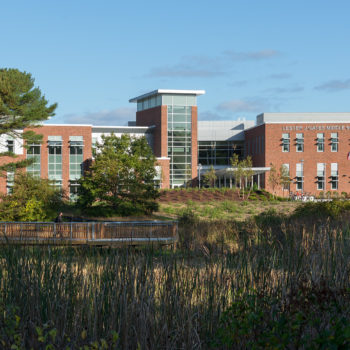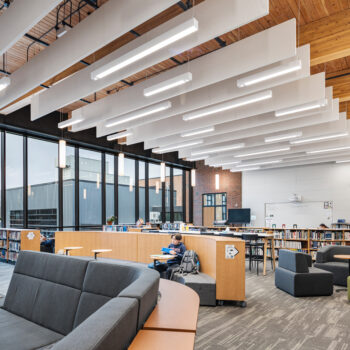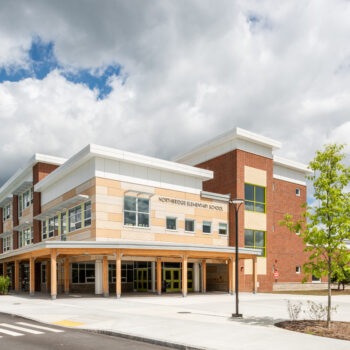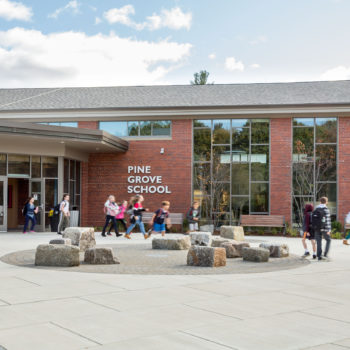Embracing the Landscape
Sunita L. Williams Elementary School
Needham, MA
Interdisciplinary Learning Communities
Communities of four classrooms per grade anchor the ends of a classroom wing on each of three floors. These classroom pods flank shared project-based extended learning spaces and specialty classrooms for Art, STEM, and Foreign Language.
Environmental Integration
Curriculum-based outdoor learning environments have been incorporated into the surrounding wetlands, pond, and wooded knoll that encourage mindful exploration. The design takes advantage of the sloped site to create intimate spaces for students to gather in outdoor classrooms, gardens, and the classroom amphitheater. The result is a linear building of natural wood and stone materials that steps down into the hill to reduce the overall scale.
A Nature-Inspired Design
In harmony with the natural surroundings and residential vernacular, the exterior employs earth tones and natural materials: natural stone veneer, brick, and wood veneer composite panel cladding. The interior supports daylight harvesting strategies. Linear wood ceilings and aquatic-themed tile treatments in circulation spaces reinforce the building’s relationship to the woods and wetlands.

