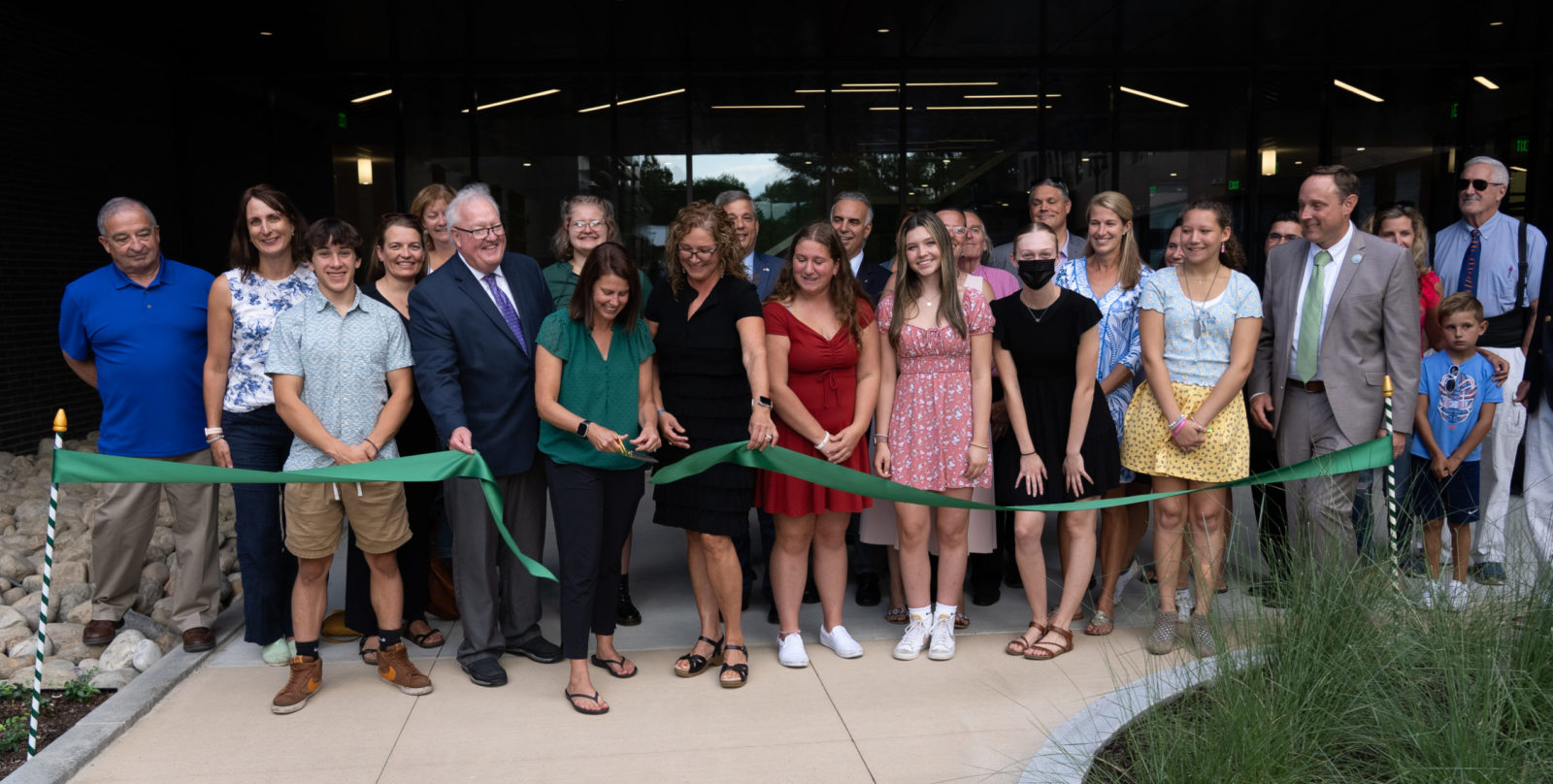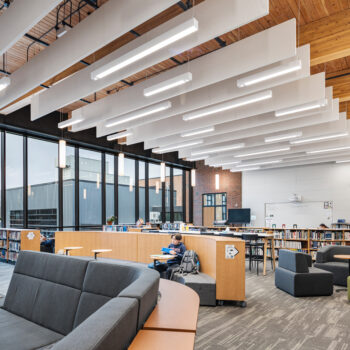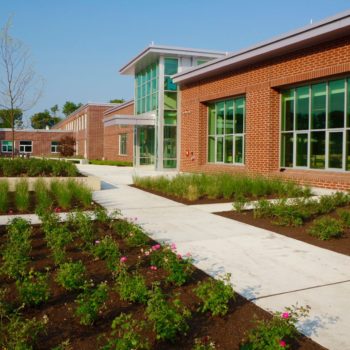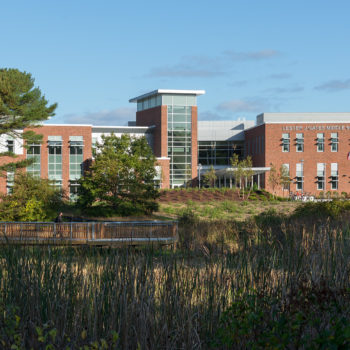See original press release here.

WEST NEWBURY, MA – The Pentucket Regional School District cut the ribbon on the new Pentucket Regional Junior-Senior High School on Wednesday, marking a major milestone in an eight-year effort to build a state-of the art building.
More than 200 people, including District, state, and local officials, community members, parents, and future students, celebrated during a ceremony in the courtyard of the new school. About 970 students and 160 staff members began classes in the new building on Tuesday, Sept. 6.
Superintendent Justin Bartholomew, a 1994 Pentucket graduate, explained that District leaders had proposed building a new school more than 20 years ago, but could not muster enough community support.
The idea was revived in 2014 under then-Superintendent Jeffrey Mulqueen. A School Building Committee was launched in 2016. The We Are Pentucket Municipal Ballot Question Committee formed in 2018 to generate support in the sending communities of Groveland, Merrimac, and West Newbury.
In 2019, voters in all three communities overwhelmingly approved a $146.3 million building for grades 7-12. The Massachusetts School Building Authority is providing up to $52.7 million in support of the project.
“This is the work of all the people who raised me, who raised all these students through the years,” Superintendent Bartholomew said. “They taught us not to give up. When you see adversity, how do you get around it? When you see an obstacle, how do you break through? And, ensure you’re speaking the truth.”
High School Principal Jonathan Seymour, who chaired the School Building Committee, and School Committee Chair Christopher Markuns thanked the more than two dozen people who served on the Building Committee. “When we embarked on this project, we knew it was a commitment and a statement of our values,” Chair Markuns said. “You feel the weight of that commitment, and you feel urgency to meet it. That means putting the people, staff, resources and programming inside it to meet its full potential.”
MSBA Executive Director Jack McCarthy praised the Building Committee for the selection of the construction team, which has delivered the building on time and within its budget.
McCarthy quoted Salt Lake City Tribune columnist Dan Valentine, who wrote, “A school is four walls, with tomorrow inside.” McCarthy added: “We are proud to be part of Pentucket’s tomorrow.”
State Sen. Bruce Tarr, state Rep. Lenny Mirra, and Calee Merenda, representing state Sen. Diana DiZoglio, presented proclamations congratulating the District.
Rep. Mirra praised Superintendent Bartholomew for opening the former Junior High and Senior High for community tours. The former Junior High School was opened in 1967, while the former High School opened in 1958. “When we walked through and saw the infrastructure, it became apparent we couldn’t just slap another coat of paint on it,” Rep. Mirra said.
Sen. Tarr said the new building embodied the passion, persistence, and collaboration that are the hallmarks of the District.
“The doors of opportunity are about to open wide and through those doors you will find something that isn’t new to the Pentucket communities: Passionate and committed educators, who have always given it their best regardless of what the building looked like,” Sen. Tarr said. “They will get the building they deserve. The students will get the building they deserve.”
Senior Dominic Karatzas led the Pledge of Allegiance. Kyla Dolan, Paige Nottingham, Keira Milliken, Madelyn Shikes, and Leslianis Weinburg, members of the award-winning Pentucket Regional High School Choir, performed the Star-Spangled Banner. Paul and Denise Pouliot, representatives of the Cowasuck Band of the Pennacook-Abenaki People, opened the program with a traditional blessing. The Pentucket region is the ancestral home of the Abenaki and Wabanaki.
Members of the We Are Pentucket committee — Julie Torrisi, Julie Wisniewski, Chris Manning, Dena Trotter, and Lindsay Goff — led the ribbon-cutting. Student ambassadors conducted tours of the building.
About Pentucket Junior-Senior High School
A two-story wing houses students in Grades 7 and 8. A separate three-story wing houses students in Grades 9-12. The two wings are joined by a large foyer and dining commons.
Key features of the school include:
- A state-of-the-art HVAC system and solar roof panels. It is estimated these measures will save $2 million in energy costs during the next 20 years, by reducing the building’s energy footprint and lessening carbon emissions. The new school is on path to receive the coveted LEED (Leadership in Energy and Environmental Design) Gold designation.
- A 610-seat Performing Arts Center. The Center supports the District’s award-winning arts and music programs, and will serve as a gathering place for community programs and activities. The building also includes a drama studio to allow for smaller group work and performances.
- Flexible spaces. Chair and table designs vary, so teachers have limitless design options to allow them to maximize educational options.
- Teacher planning spaces. Each floor has dedicated space for that grade’s teachers, allowing teachers to collaborate across disciplines.
- Dedicated student entrance. Students are dropped off at the rear of the building, via a bus-only access road. From there, students walk through the arts wing to their class area.
- Day lockers. Each floor has a small number of lockers that students may use for the day, and program in their own passcode. This removes lockers from the main hallways, improving access and student flow.
- Breakout areas. Each grade area has an open area to facilitate small-group work by students, either independently or with teacher support.
Dore and Whittier designed the new school. Vertex served as owner’s project manager, and W.T. Rich served as construction manager.
The old High School has been demolished, while the old Middle School is in the process of removal. Construction of a front courtyard and permanent parking area continue. Playing fields will be added on the site of the current temporary parking lot. A stadium will be built on the site of the former Junior High School.




