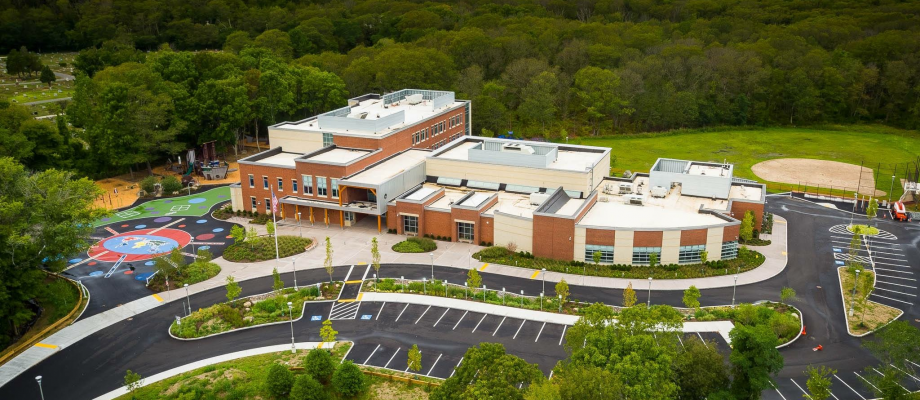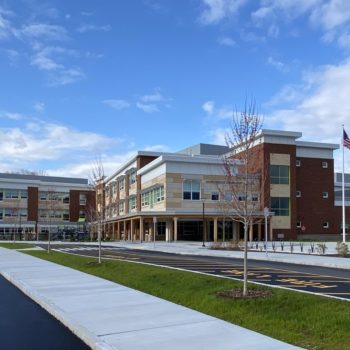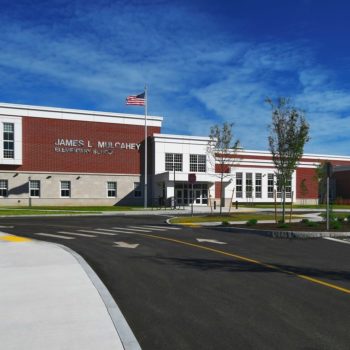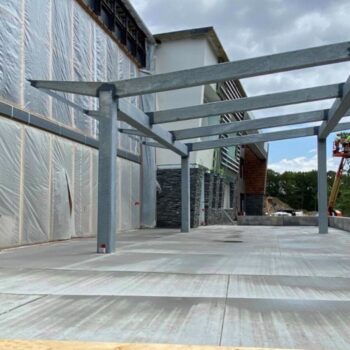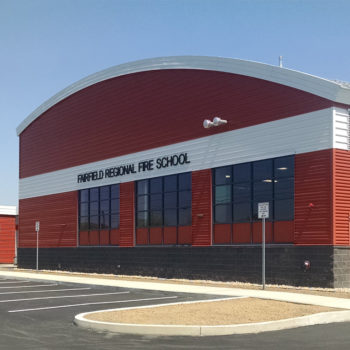The existing infrastructure serving the West Parish School had exceeded its useful life and was inadequate to serve the District as a 21st Century school. Most of the required educational spaces were either undersized or non-existent.
Challenging site conditions existed with wetlands, a perennial stream, steep slopes, limited buildable area, and a single site access point. With all of the relevant data collected and analyzed, the solution agreed upon with the City and MSBA was to construct an all new, three-story facility in approximately the same location as the existing building. With City and MSBA approvals, construction began in 2015.
To accommodate students during construction, D&W prepared swing space at an alternate site. Our final design aligns with the District’s educational model, reflects the local architectural aesthetic and provides a facility that students will be excited to attend. Architectural elements from the City of Gloucester’s rich heritage as an historic seaport serve as a daily teaching tool.
The planning of the building organizes instructional spaces into three grade level learning communities and into public and private zones to allow community use of the facility while maintaining security throughout the building.
The projected July access matched the initial production schedule right from the school’s groundbreaking in September 2014.
