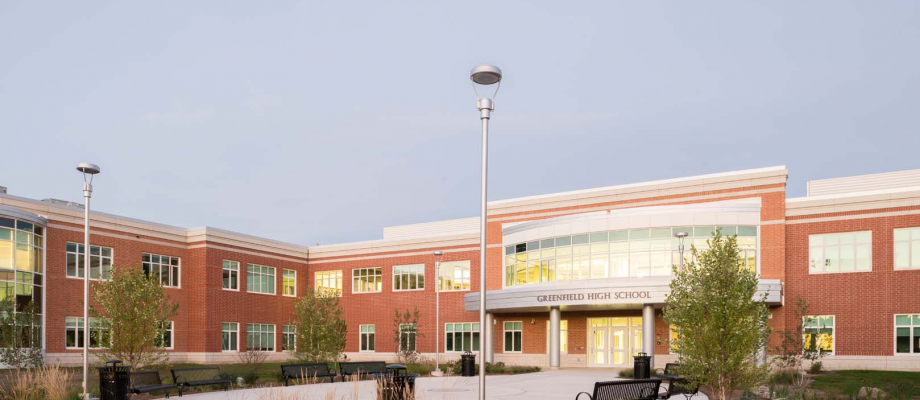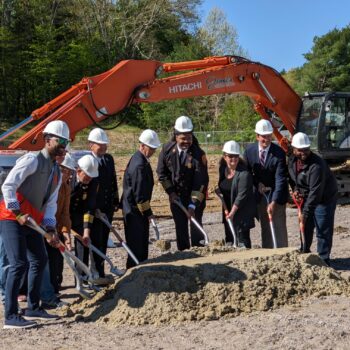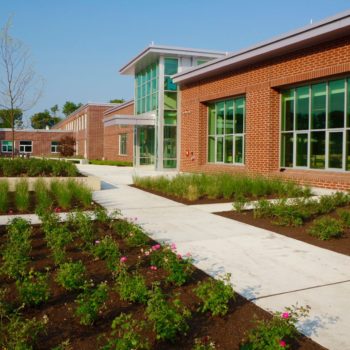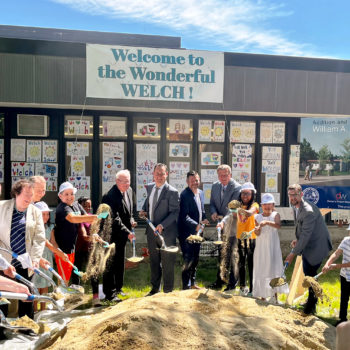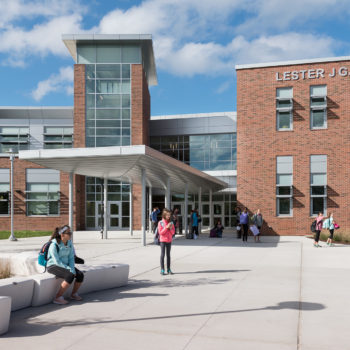The new Greenfield High School opened for classes on September 1st for the 2015/16 school year. During an open house the night before, students and parents got a chance to tour the new 160,650 sf facility. Brightly-lit hallways with energetic floor patterns and fresh colors help it look bigger than the old school despite a smaller floorplan. The teachers, students, administration and community members are very proud of their new facility, and are settling in nicely.
Built adjacent to the existing high school, the project was built in three phases consisting of an entirely new school except for the 1,000-seat auditorium which was spared and fully renovated. The new synthetic surface running track, athletic fields and site improvements were the last pieces to be wrapped up once the old facility was demolished. The flexible, state-of-the-art learning features support Greenfield’s progressive Lab-Based curriculum. A robust technology infrastructure has been installed supporting wireless communication throughout the building, with multimedia teaching stations and interactive white boards in every instructional space. The regionally unique Poet Seat therapeutic day program and the Transition special education programs are co-located within the building.
The project earned a LEED™ Gold Certificate with sustainable design elements in the areas of site planning, water efficiency, energy and atmosphere, materials and resources, and indoor air quality. Some notable features include the entry courtyard’s rain garden that processes storm water from the building’s roof; the energy recovery ventilation system which uses outgoing waste heat to pre-heat incoming fresh air and lower heating costs; an automated control system that dims the electric lights when enough natural light is present; low-power-consuming LED lighting inside and out; a palette of materials that protect indoor air quality, have high recycled content, were locally sourced and manufactured, or feature sustainable wood; and low-water use plumbing fixtures. Anticipating solar photovoltaic (PV) panel installation early in the design process, the building was designed to be “solar-ready”. As a follow-on project, D&W is assisting the Owner in procuring a rooftop solar PV panel and battery system under a Federal resiliency grant program.
